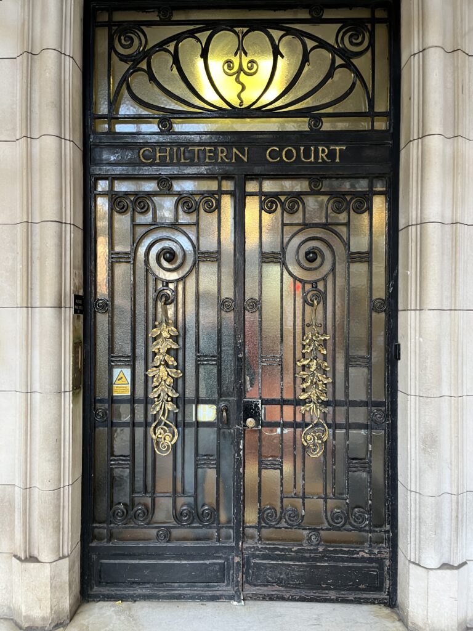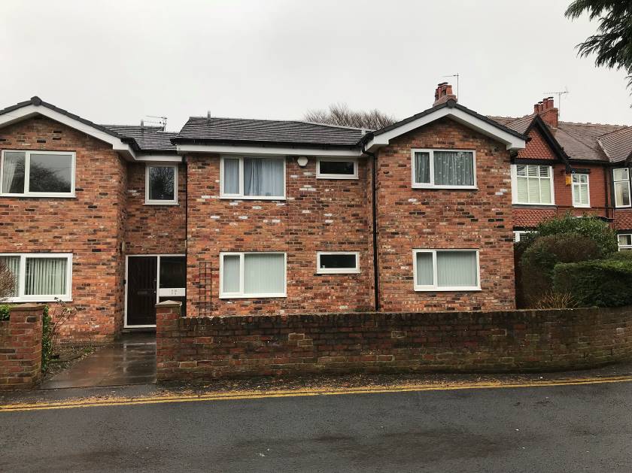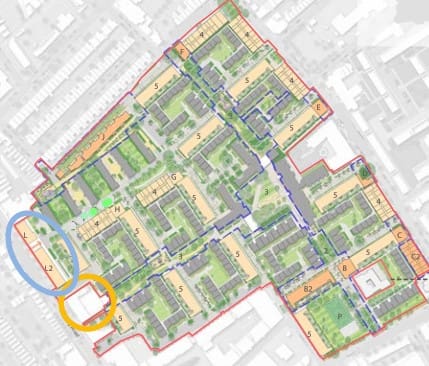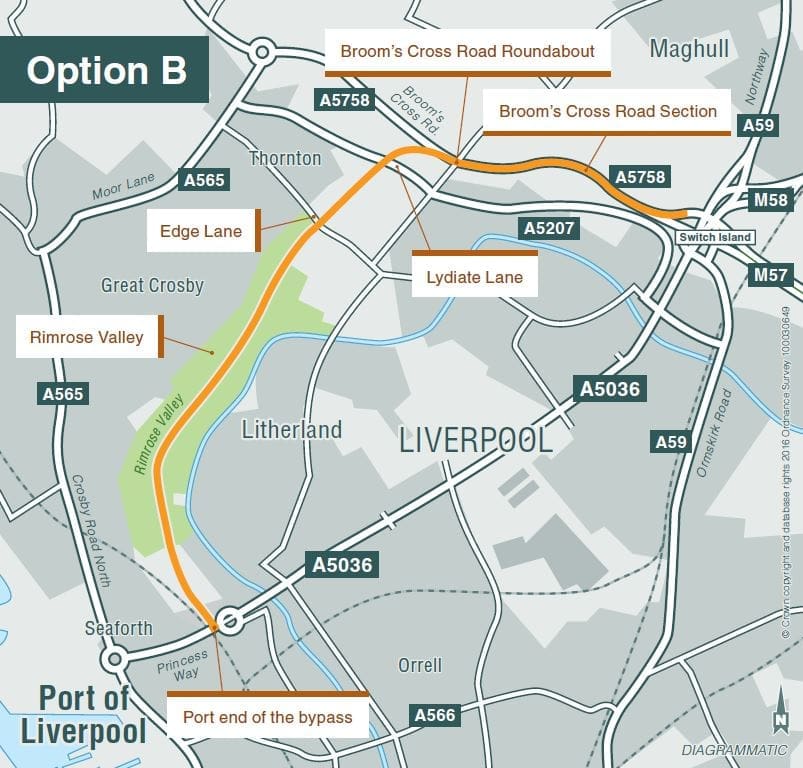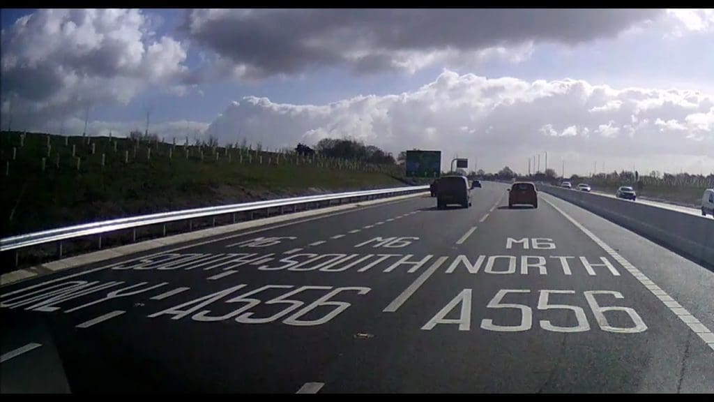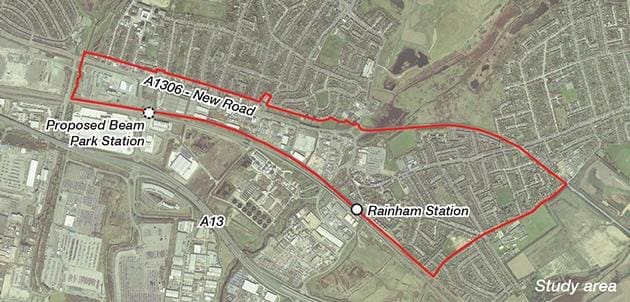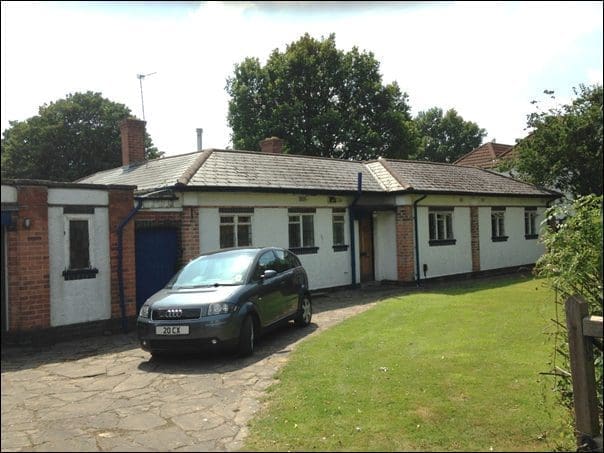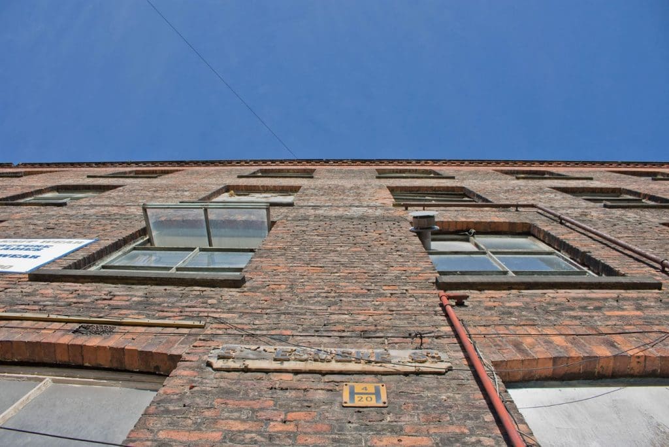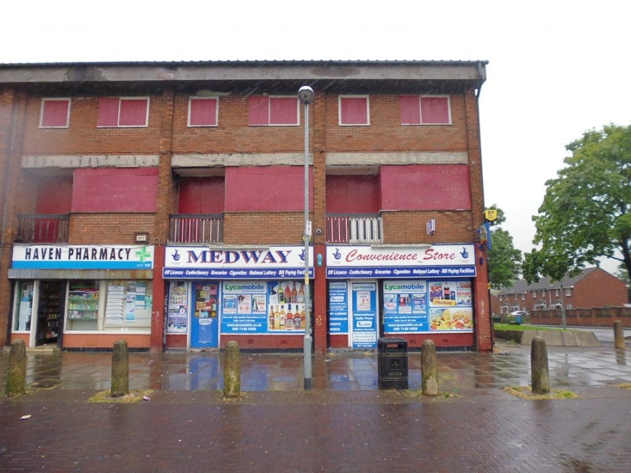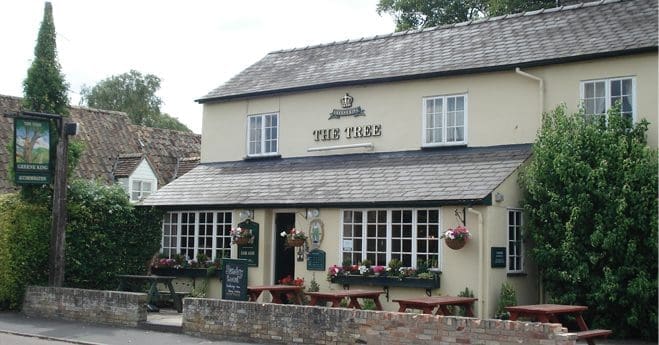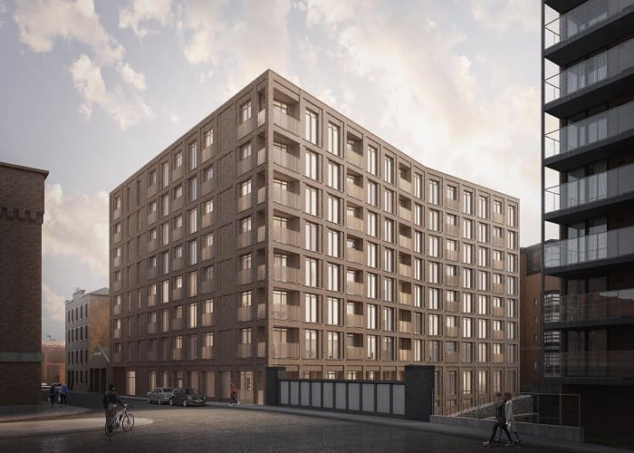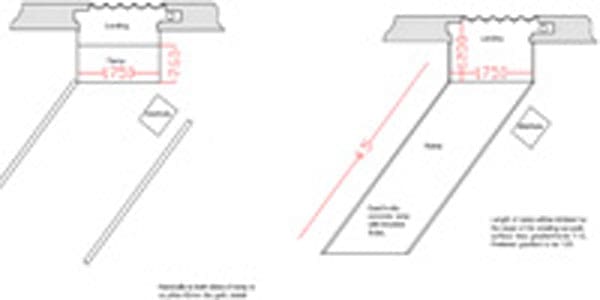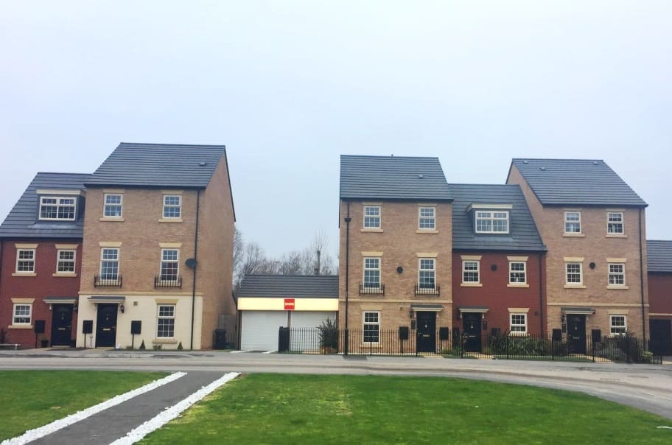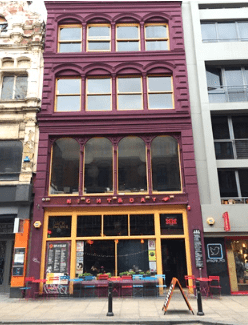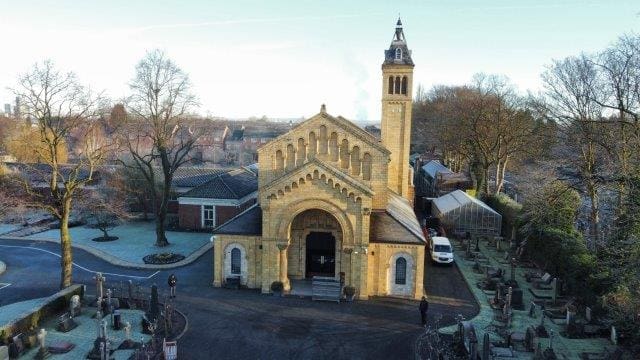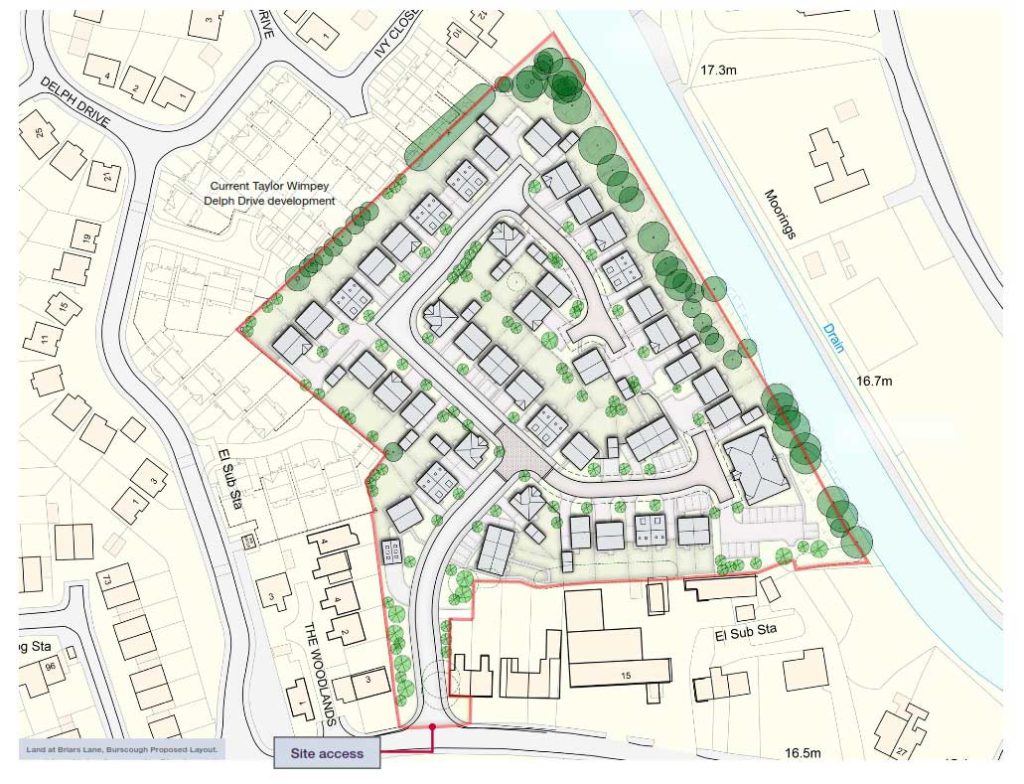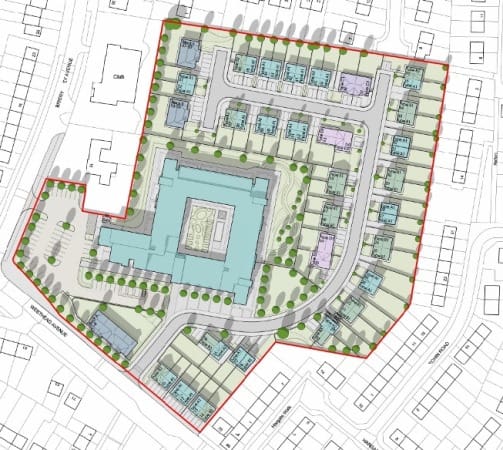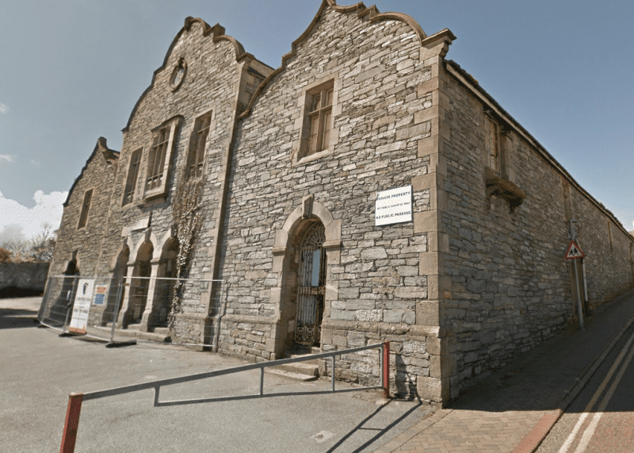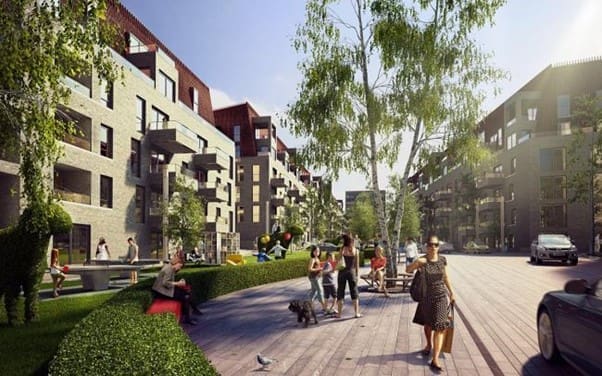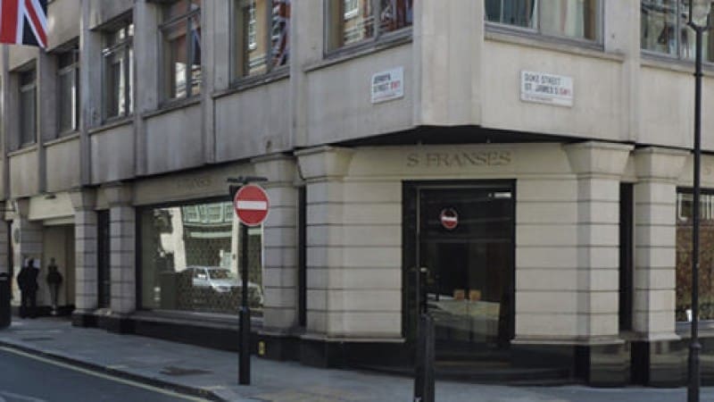Building & Project Consultancy
Chiltern Court PPM
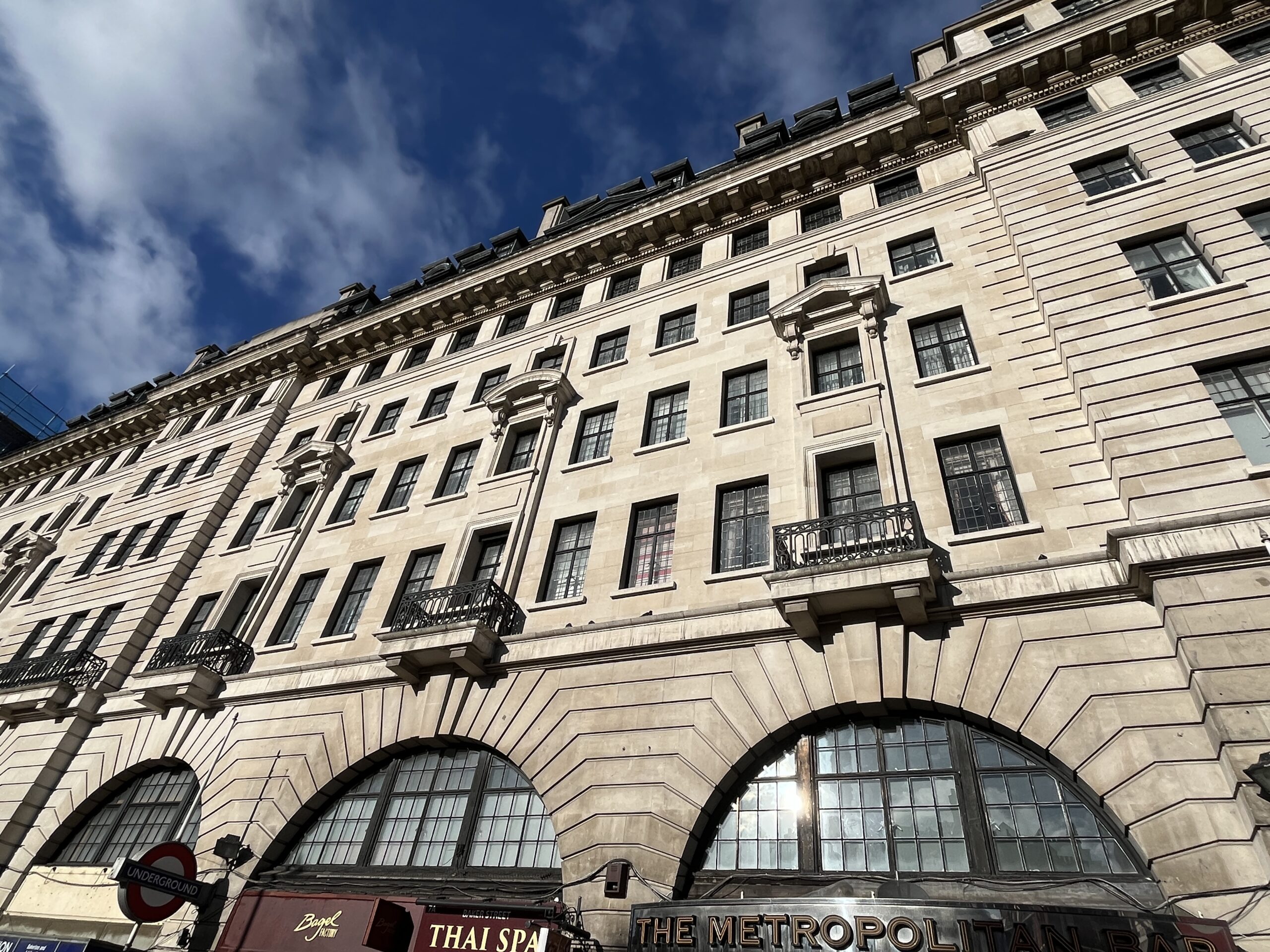
Case Study: Chiltern Court
Client Type: Property Owner / Investor
Location: London
Sector: Residential
Project: Acting on behalf of the owners and residents’ association, our highly experienced Building Consultancy team conducted a Planned Preventative Maintenance (PPM) survey and report on Chiltern Court.
Originally built in 1863 and rebuilt in 1929 Chiltern Court is located above Baker Street Station in London. The building, designed by C.W. Clark, features Portland stone and neoclassical detailing, contrasting with the Georgian character of the Dorset Square Conservation Area. Originally intended as an hotel, the building was completed in 1929 providing residential accommodation and a restaurant.
Approach: The team conducted a thorough assessment of the entire site, considering the historical significance of the buildings and the need for future maintenance works to produce a comprehensive report; and enable the client to plan for future maintenance works and expenditure over the next 5-10 years.
The team also provided follow-up project advice and additional information for the resident’s association board committee and have been retained to assist with the management of necessary improvement works over the next 5 to 10 years. To accommodate the client’s needs, the team ensured thorough communication and support throughout the process.
Outcome: The client expressed their gratitude with positive feedback, highlighting the team’s dedication and effectiveness in delivering high-quality service, advice and support for the project’s long-term success.
