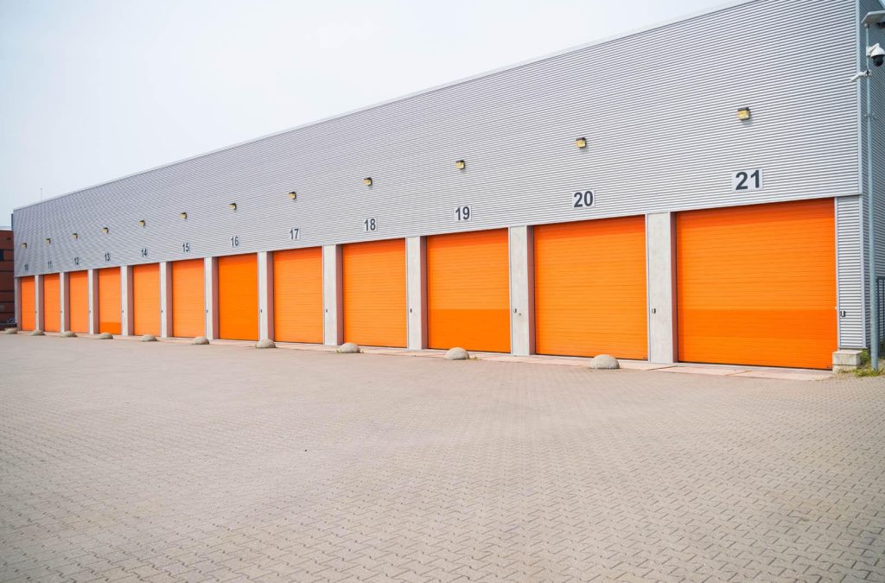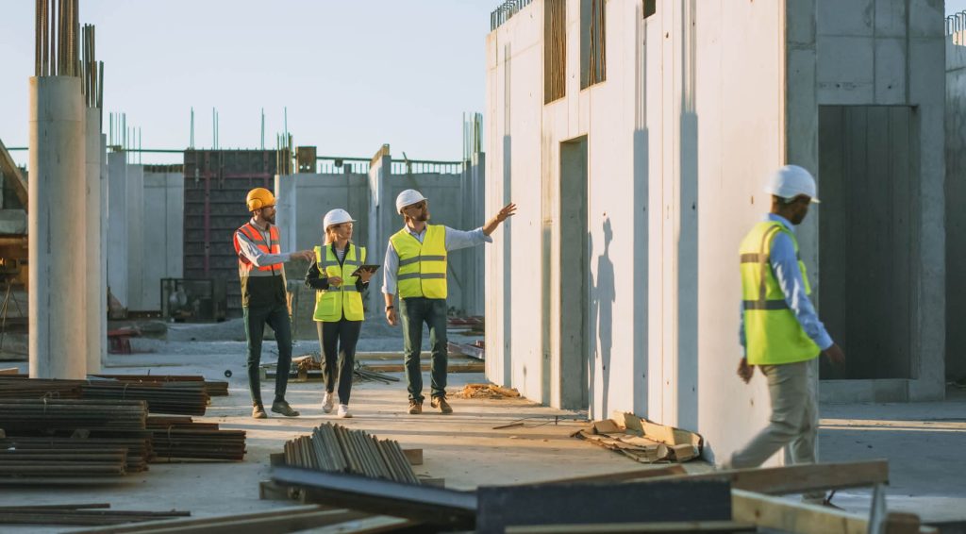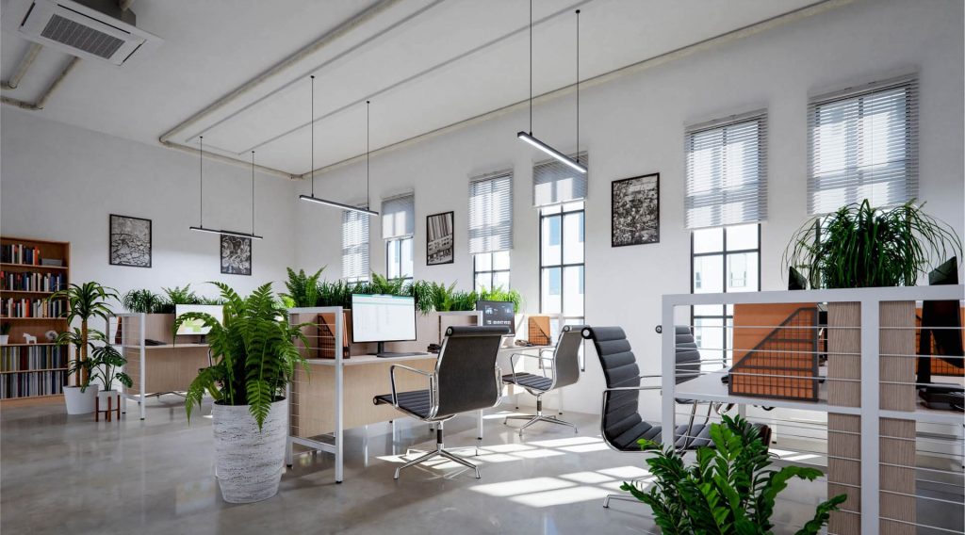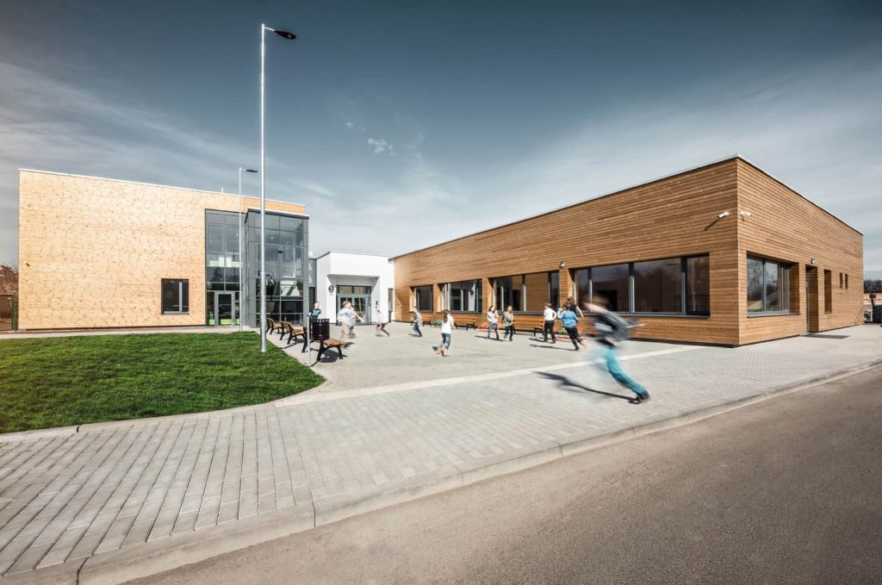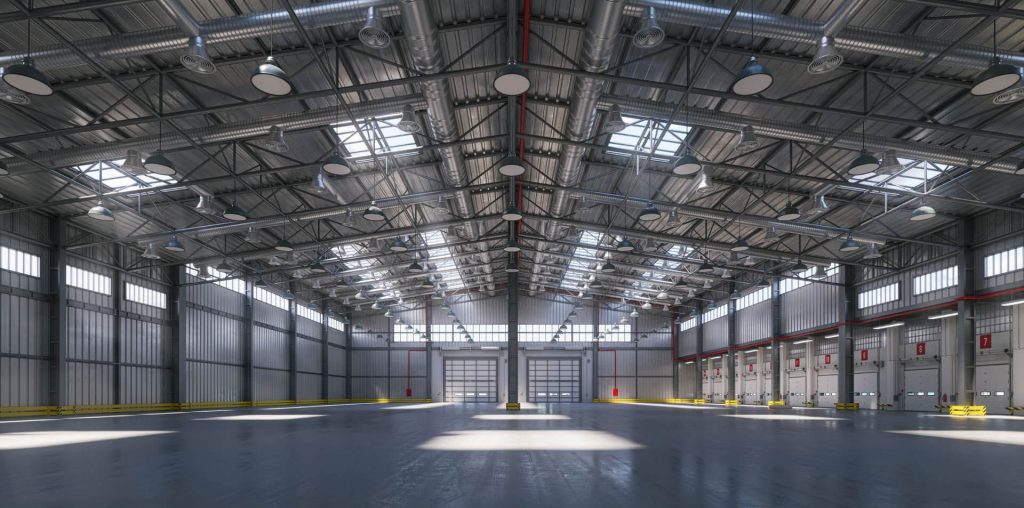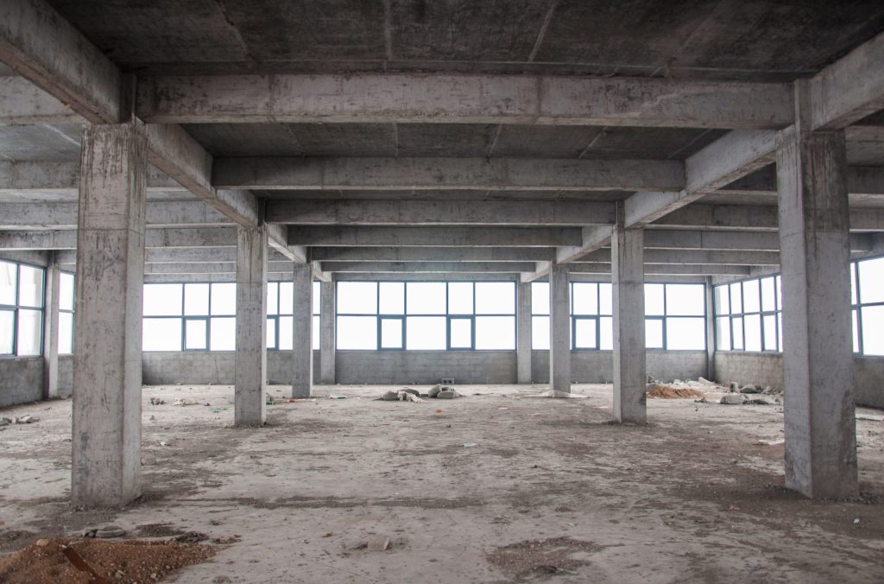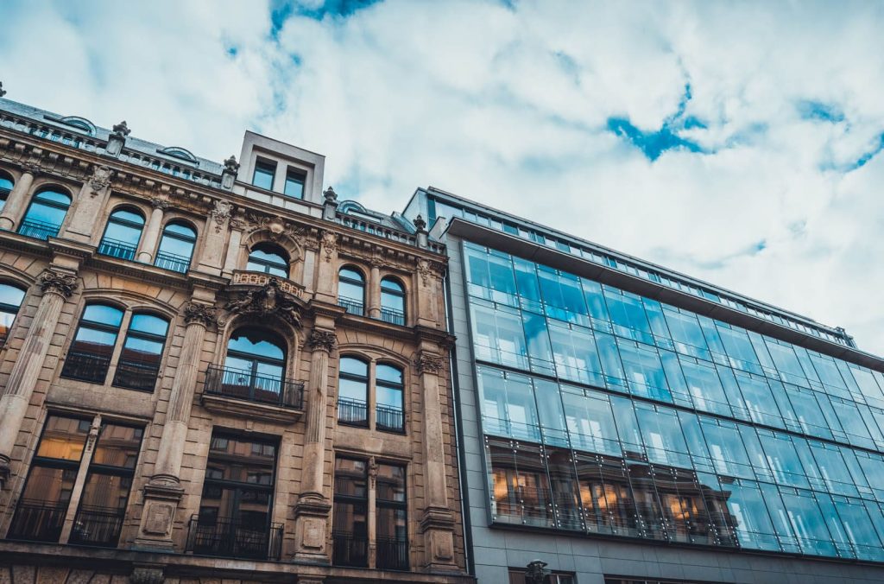- Service
- Building Condition Surveys
Building Condition Surveys
T: 0161 518 8671
E: bc@roger-hannah.co.uk
A Building Condition Survey is used to identify building defects and where the client needs the condition of the property, the works needed and the cost of putting the property into a good state of repair. Condition surveys are often used as a precursor to:
- – Developing a client brief for corrective repairs or upgrade works.
- – Drafting schedules of repair and specification of works for tender.
- – Preparing a Planned Preventative Maintenance Programme (PPM)
Alternative purposes for carrying out a Building Condition Survey may include Due Diligence, Statutory Compliance, Fit-Out and Feasibility Studies.
What does a Building Condition Survey cover?
A typical condition survey covers several key elements:
-
Structure: Visual inspection to assess the buildings foundations, walls, roof and floors to identify any potential structural defects or issues.
-
External Fabric: Evaluation of the building’s exterior including walls, doors, windows, roof coverings and rainwater goods.
-
Interior: Survey or the building interior elements including walls, floors, ceilings, doors and internal finishes.
-
Services: A visual inspection of the buildings’ services, sanitary and welfare provisions and mechanical and electrical systems.
-
Statutory Compliance: Evaluation to assess the building’s compliance with statutory requirements and areas for improvement.
-
Energy Efficiency: Evaluation of the building’s general energy efficiency including insulation levels, lighting, heating and cooling systems, to identify areas for potential improvement.
-
Site: Assessment of the building’s site and associated grounds, surroundings and hard standings, etc.






