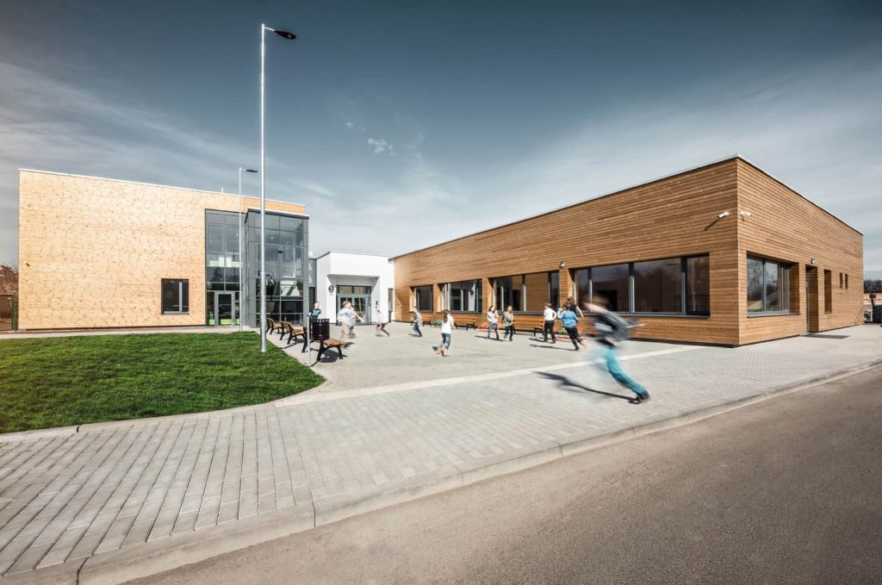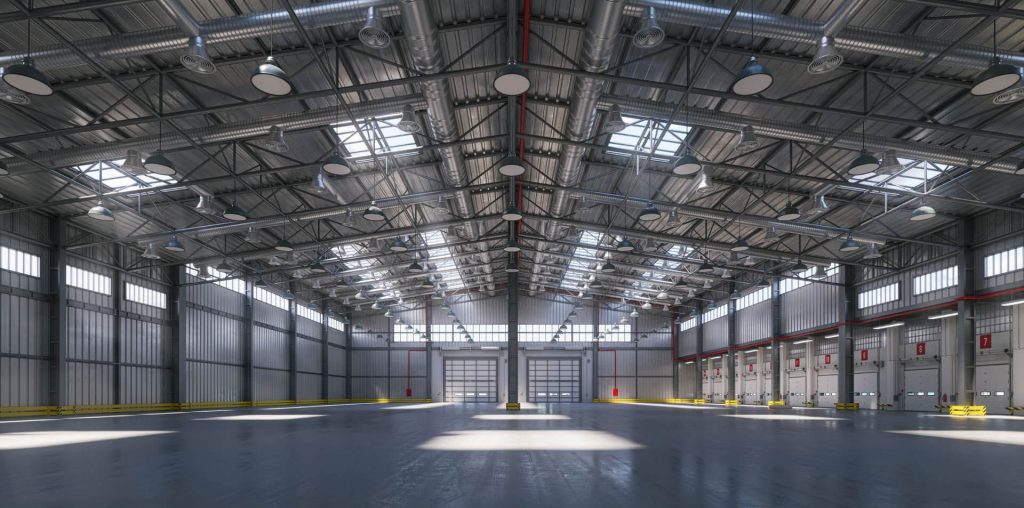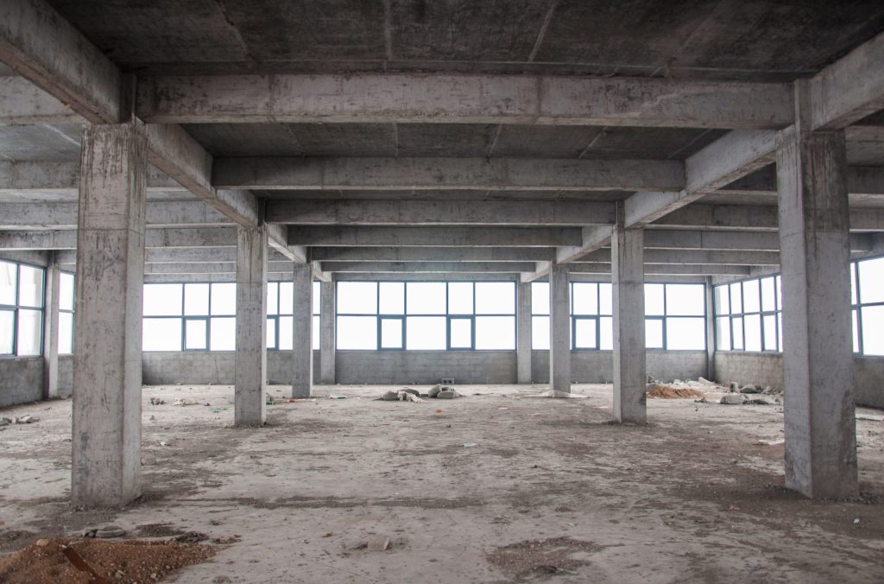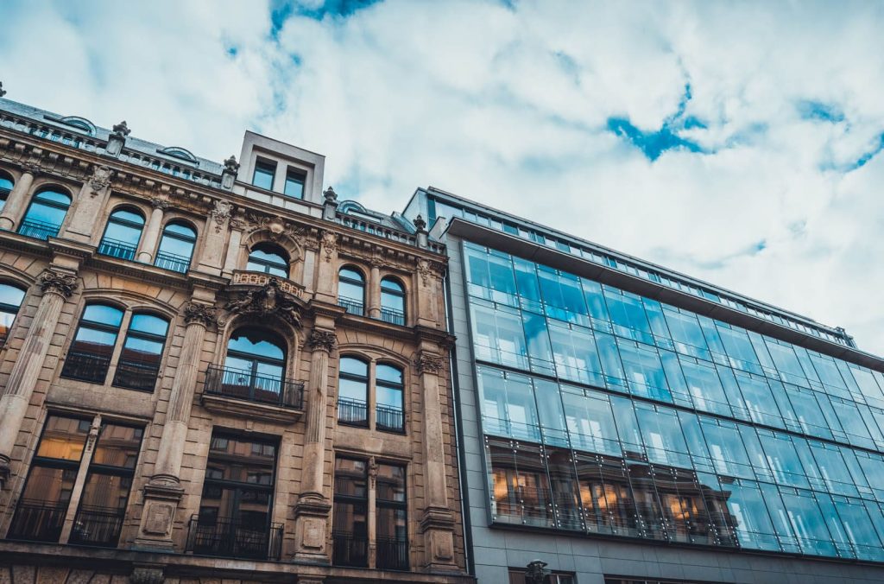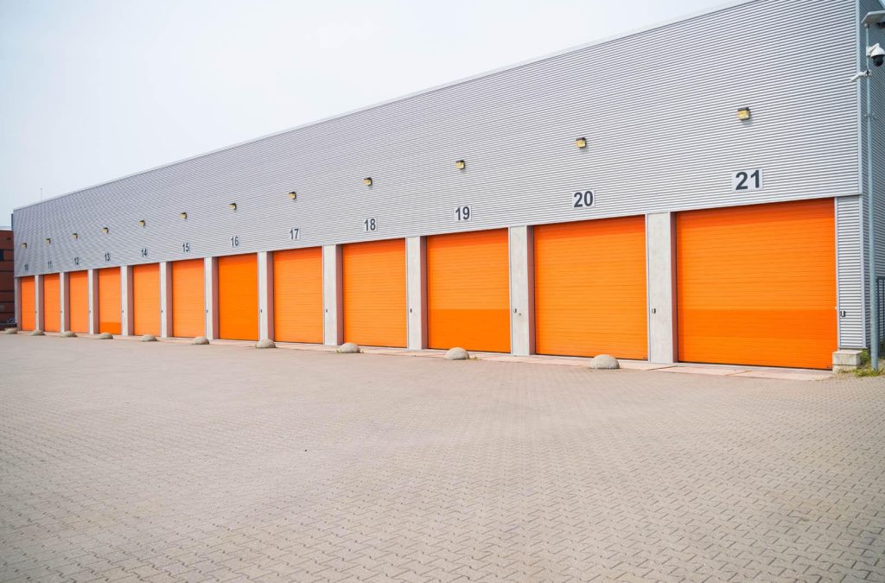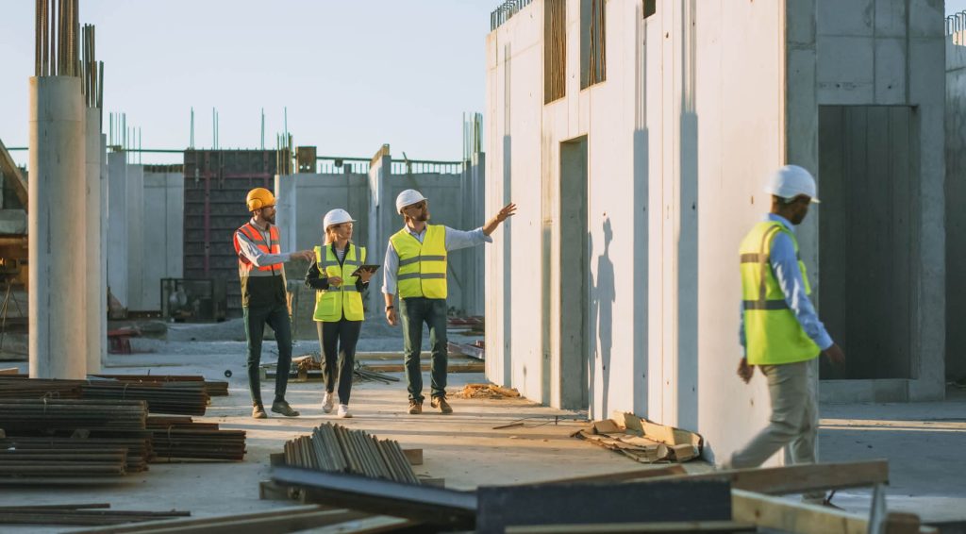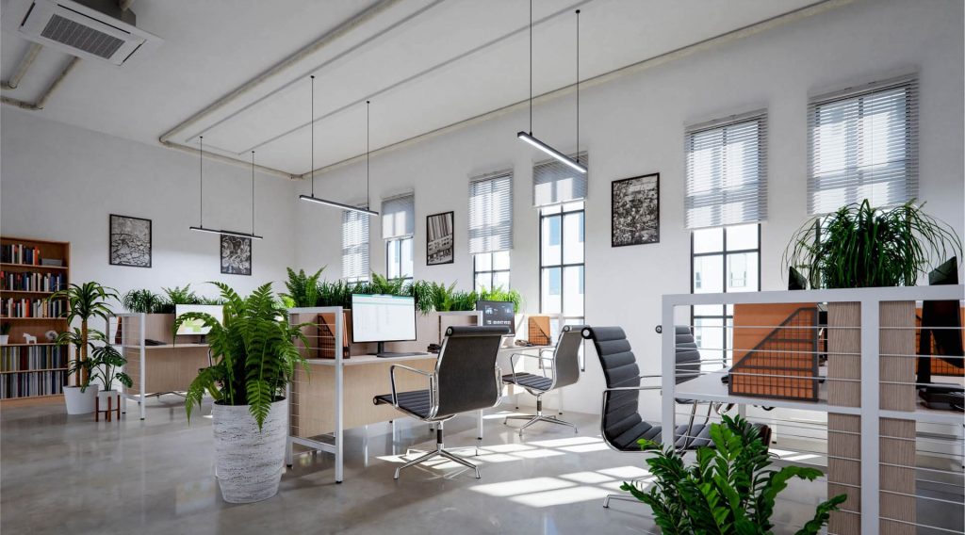- Our Services
- Building Condition Surveys
Building Condition Surveys
T: 0161 518 8671
E: bc@roger-hannah.co.uk
A Building Condition Survey is used to identify construction form, condition and defects. Where the client requires the property to be repaired or handed over in an acceptable condition, the Building Condition Survey will identify the necessary work and associated costs to place the building in a good state of repair. Condition Surveys are often used as a precursor to:
- – Developing a client brief for corrective repairs or upgrade works.
- – Drafting schedules of repair and specification of works for tender.
- – Preparing a Planned Preventative Maintenance Programme (PPM)
Alternative purposes for carrying out a Building Condition Survey may include Due Diligence, Statutory Compliance, Fit-Out and Feasibility Studies.
What does a Building Condition Survey cover?
A typical condition survey covers several key elements:
-
Structure: Visual inspection to assess the buildings foundations, walls, roof and floors to identify any potential structural defects or issues.
-
External Fabric: Evaluation of the building’s exterior including walls, doors, windows, roof coverings and rainwater goods.
-
Interior: Survey or the building interior elements including walls, floors, ceilings, doors and internal finishes.
-
Services: A visual inspection of the buildings’ services, sanitary and welfare provisions and mechanical and electrical systems.
-
Statutory Compliance: Evaluation to assess the building’s compliance with statutory requirements and areas for improvement.
-
Energy Efficiency: Evaluation of the building’s general energy efficiency including insulation levels, lighting, heating and cooling systems, to identify areas for potential improvement.
-
Site: Assessment of the building’s site and associated grounds, surroundings and hard standings, etc.






