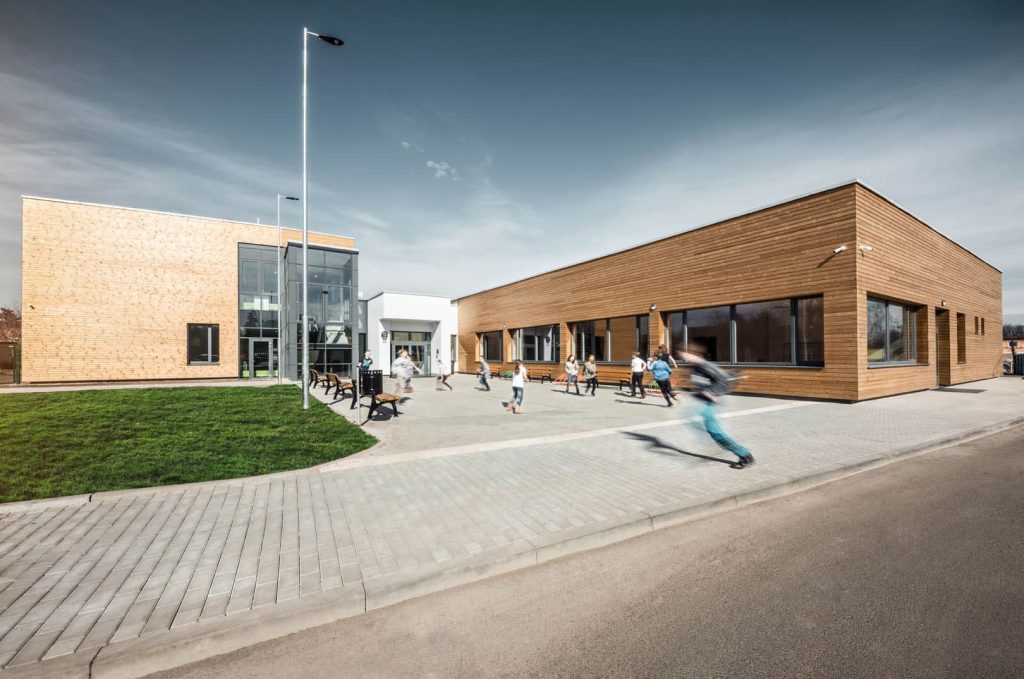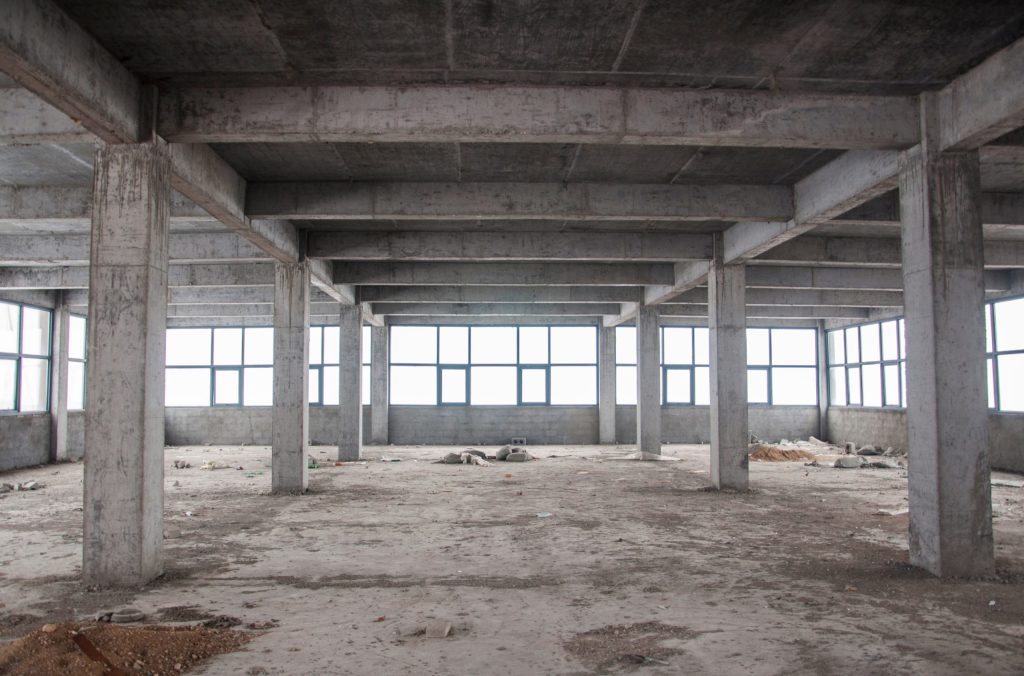Roger Hannah has expertise in acting on behalf of both Landlord and Tenant, providing advice on all challenging aspects of Dilapidations, including:
- Dilapidations Protocol
- Preparation of Interim and Terminal Schedules of Dilapidations (Jervis v Harris Clause)
- Negotiation of dilapidation settlements, for both Landlords and Tenants.
- Dilapidation Assessments for both Landlords and Tenants which can be used as a means of negotiation, applying for tax relief or for future business planning purposes such as determining whether to activate a break clause in a lease, etc.













