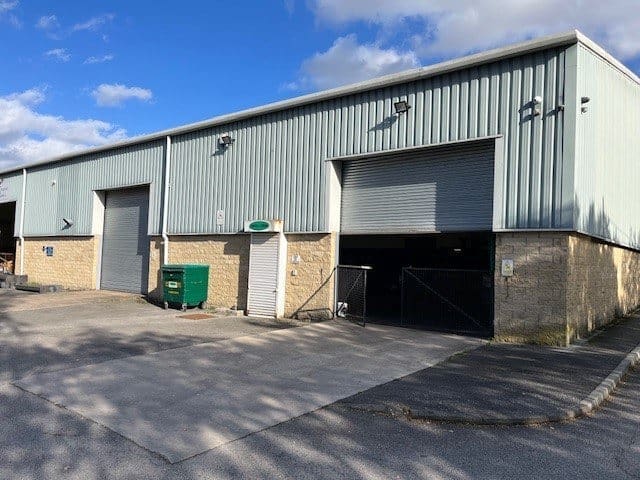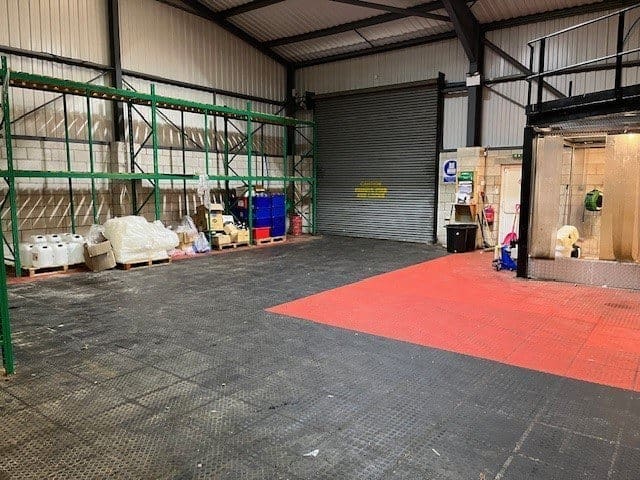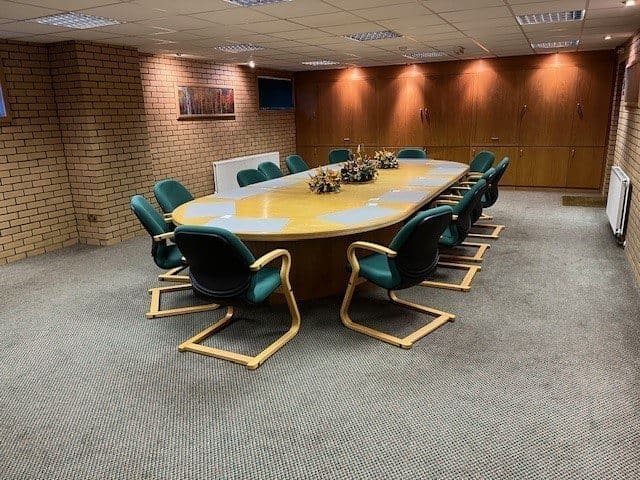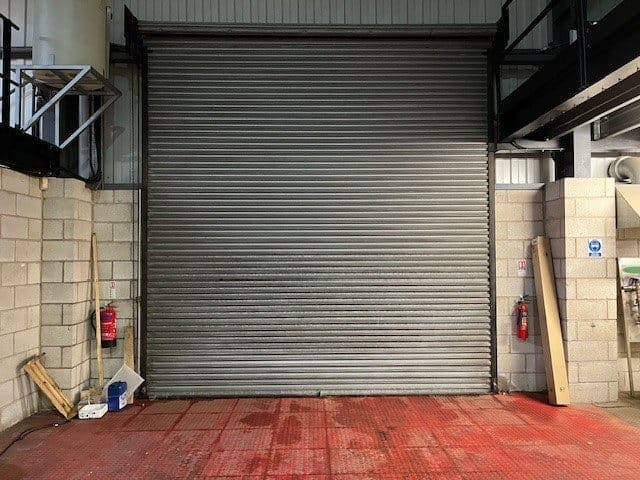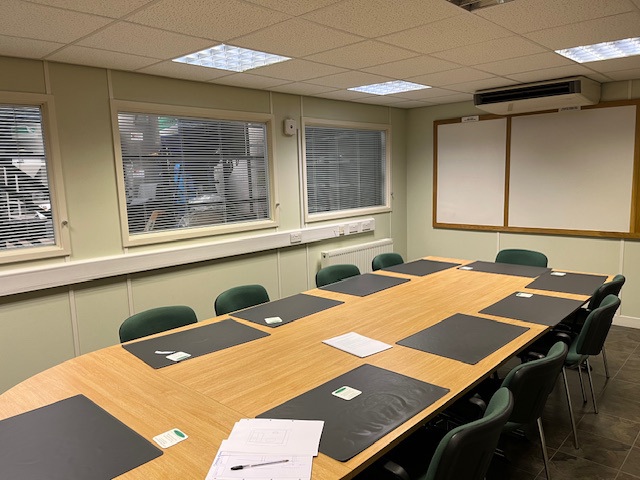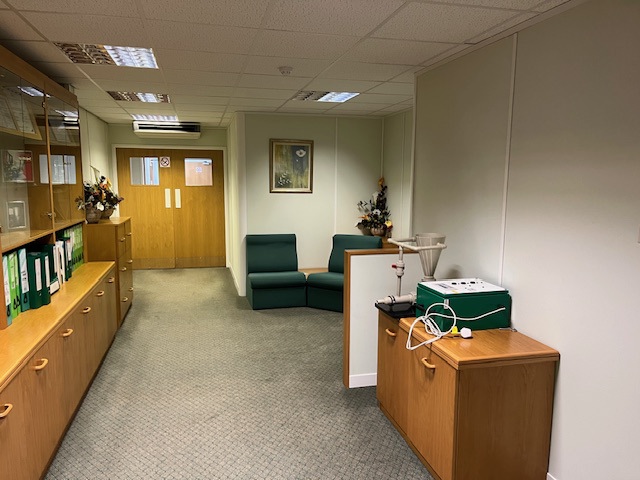Industrial
Unit 9-10 – Waterside Business Park
Unit 9-10 - Waterside Business Park, Waterside, Hadfield, Glossop, Derbyshire, SK13 1BE
For sale
£700,000
Asking priceTo let
£50,000
Per annumSize
8,740 Sq Ft
Key features
- High Quality Flexible Accommodation
- 2 Miles from Junction 4 - M67
- ½ Mile from Glossop Town Centre
- Electric Roller Shutter Loading Doors High Quality Offices Allocated Staff Parking Rare Purchase Opportunity
- The Property has an Energy Performance Rating of D.
Overview
The property comprises a modern purpose built end terrace light industrial/office unit constructed approximately 15 years ago. The property is constructed by way of a traditional steel portal frame under a pitched palistol insulated roof with an eaves height of 4.5m. The facility provides a mix of warehouse and office space and provides high quality accommodation throughout on various levels.
The ground floor warehouse element provides mainly open plan space with a concrete floor and is lit throughout with Sodium box and LED units. Loading is via two electrically operated roller shutter loading doors providing access to the rear shared service yard area. The property benefits from all mains services and a 3 phase power supply.
The office element provides a mix of compartmentalised accommodation which includes a boardroom, a series of private offices, canteen, reception and WC facilities. The offices are air conditioned throughout and include suspended ceilings with category 2 lighting. The facility also includes some laboratory space which can readily be reinstated into offices if required.
Externally, the property is serviced by two electric roller shutter loading doors leading to the spacious service yard area. Staff parking is situated to the front entrance where there are approximately 10 car parking spaces available.
Floor plans
Location
The premises are located on the popular Waterside Business Park which is part of the wider Glossop industrial area which includes the Graphite Industrial Estate. The property is accessed off the A628 Manchester Road which provides direct access to The M67 motorway which links to the wider Glossop area and the Greater Manchester conurbation. The surrounding area provides a mix of commercial and residential accommodation and includes a variety of amenities including Tesco Express and Hadfield Railway station only ½ mile away. Nearby occupiers include Synk Creative and No Candy.
LOCATION DISTANCE
Glossop Town Centre 2.5 Miles
Manchester Airport 19 Miles
M67 2.5 Miles
M67/M60 9.5 Miles
Manchester City Centre 12 Miles
Stockport 12 Miles
Sheffield 29 Miles







