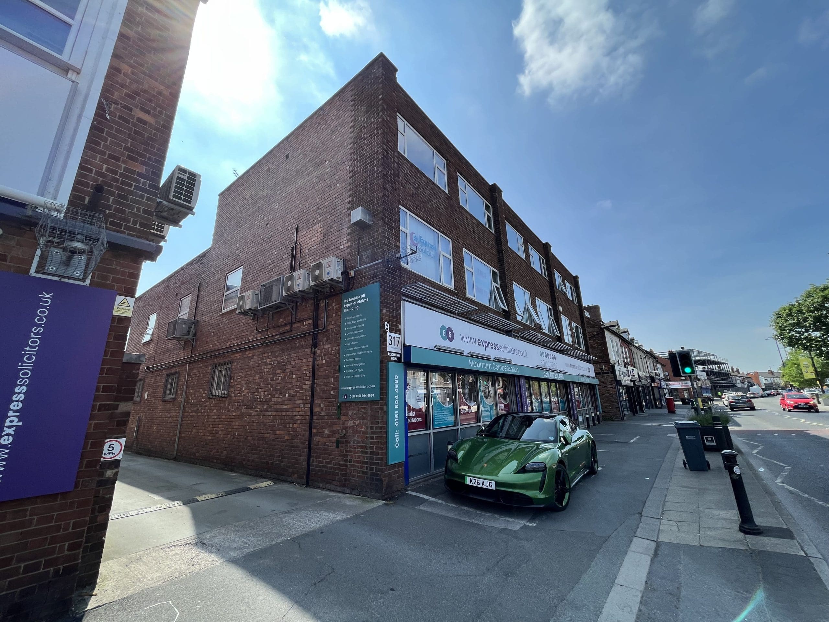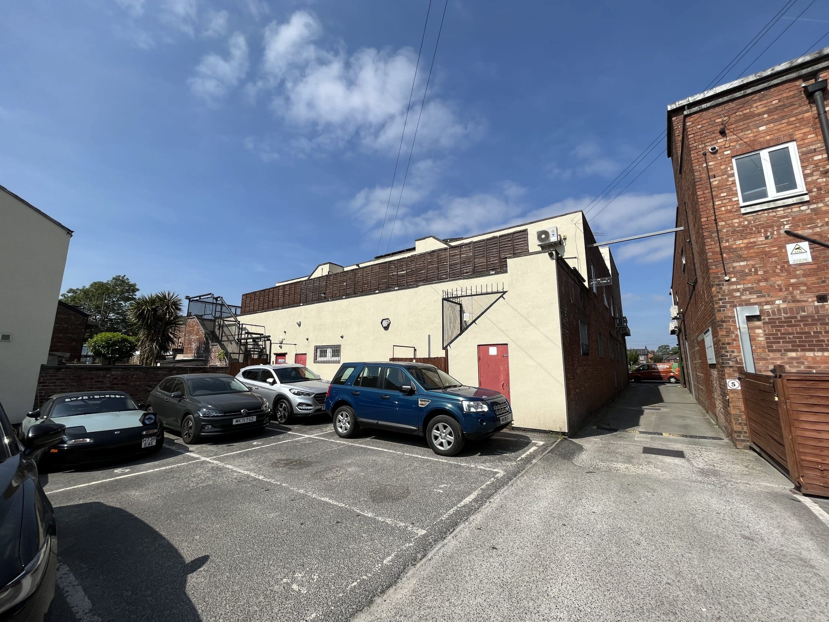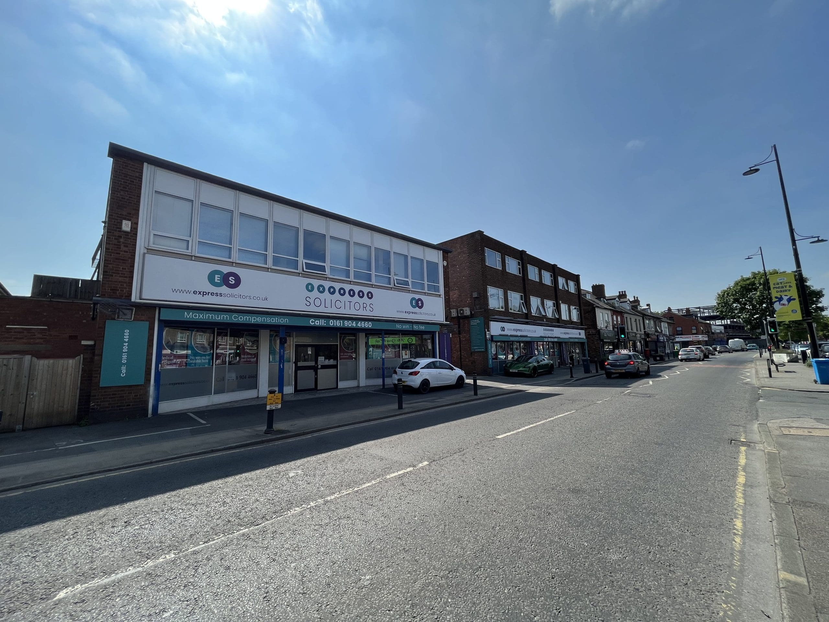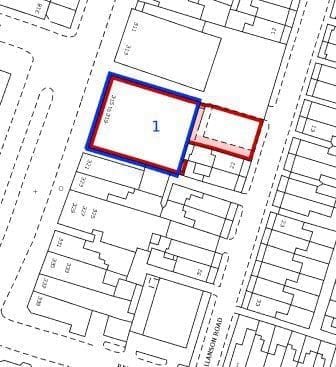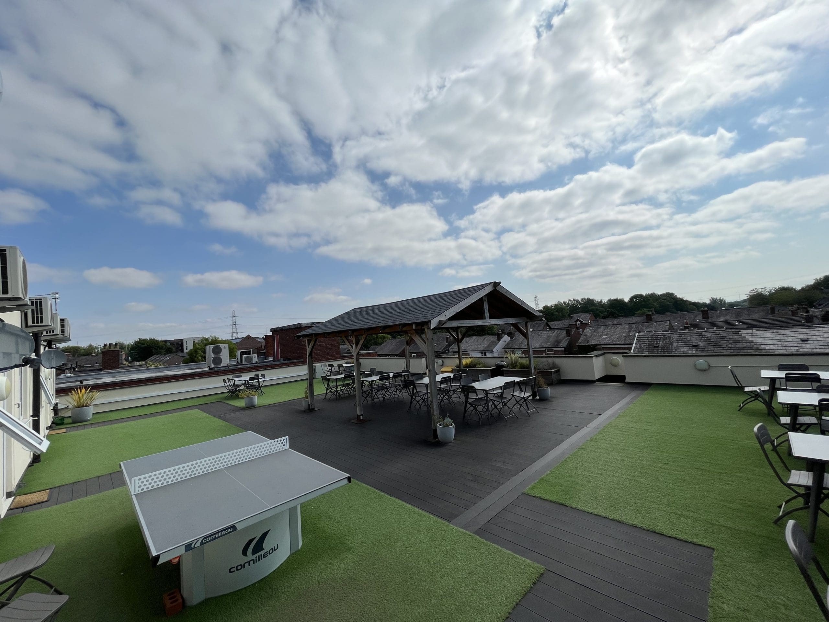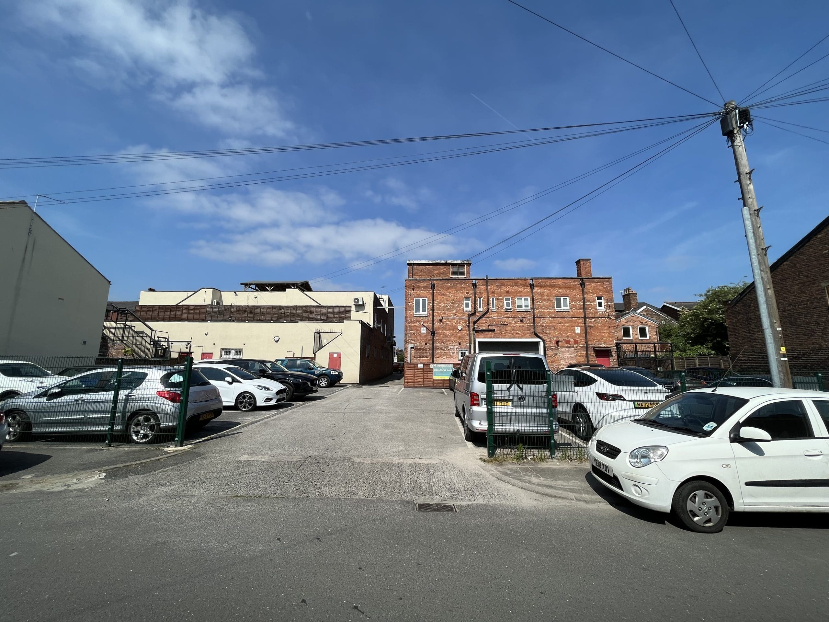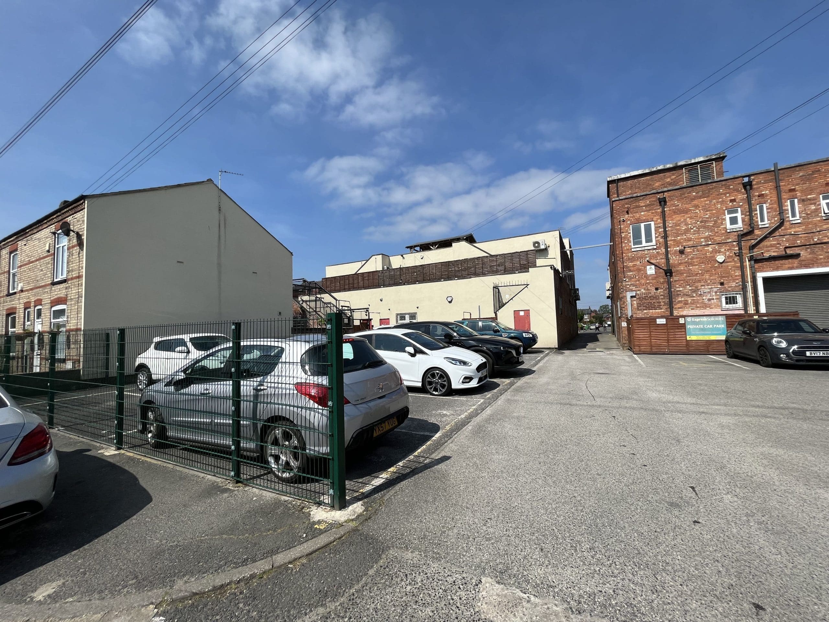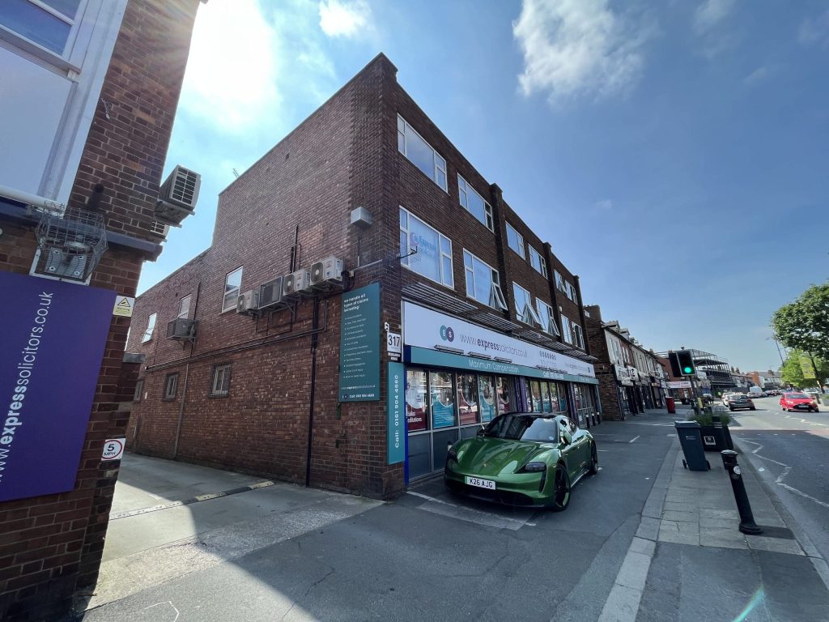Office / Retail
Resolution House
Resolution House, 317-319 Palatine Road, Northenden, Greater Manchester, M22 4HH
For sale
£1,400,000
Asking priceTo let
£100,000
Per annumSize
15,047 Sq Ft
Key features
- Prominent Town Centre Location
- Suitable For A Variety of Uses
- Dedicated Parking
- Open Plan Layout Annex - 311-313 Palatine Road Also Available Next Door
- The energy efficiency rating for this property is B.
Overview
The property comprises an office building originally constructed in circa 1960 as retail and residential unit. It is of concrete/steel frame construction under a flat roof with full elevations of brick work. To the Palatine Road frontage there three large steel framed floor to ceiling height windows incorporating externally mounted steel roller shutters and a tarmacadam forecourt contiguous with the pavement. Fenestration to the remaining parts comprises double glazed uPVC framed windows.
Internally, the property provides a mixture of open plan and cellular office accommodation over ground and first levels. On the roof of the building there is a further office accommodation which can be accessed via an external stairway to the rear of the property. This space originally comprised three self-contained flats and we understand these were recently converted into office suits. The specification is a mixture of carpeted and laminate flooring, plastered walls or partitions to the cellular offices and either plastered and painted ceilings with surface mounted fluorescent strips or suspended ceilings incorporating Category II lighting. Phone and date capabilities are contained within wall mounted trunking and AC cassettes.
Located on each floor is a basic kitchen including wall and base units, a sink and vinyl flooring. Male and female welfare facilities are provided to each floor. Disabled facilities are provided to the reception area to the ground floor. Heating to the accommodation is provided via wall mounted panel radiators served by two gas fired boilers and to the remaining space via air conditioning units incorporated into the ceiling or mounted on walls.
Externally, the property occupies a regular shaped site with the building located towards the Western section. To the front of the property there are two marked car parking spaces with a further 14 spaces being located on a hardstanding car park to the rear of the property. Access to the car park is provided via Allanson Road and Palatine Road via a passageway between the property and 311-313 Palatine Road.
Location
The property is located within Northenden which comprises a predominantly residential suburban area on the South Western fringe of the Greater Manchester Conurbation, approximately 4 miles to the South of the City Centre and 4.2 miles West of Stockport Town Centre. Transport links can be described as good with Junction 5 of the M60 Manchester Orbital Motorway approximately ¼ of a mile to the North West of the property. Further, Junction 3a of the M56 is located 1.7 miles to the South of the property.
The property is situated fronting Palatine Road at the Northern periphery of the Northenden district retail / commercial area. Surrounding properties comprise mostly terraced retail units generally occupied by local retailers, interspersed with a number of restaurant premises, but with some national occupiers trading from stronger pitches to the South and the North. Multiple occupiers in the area include Co-op, Tesco and Subway.






