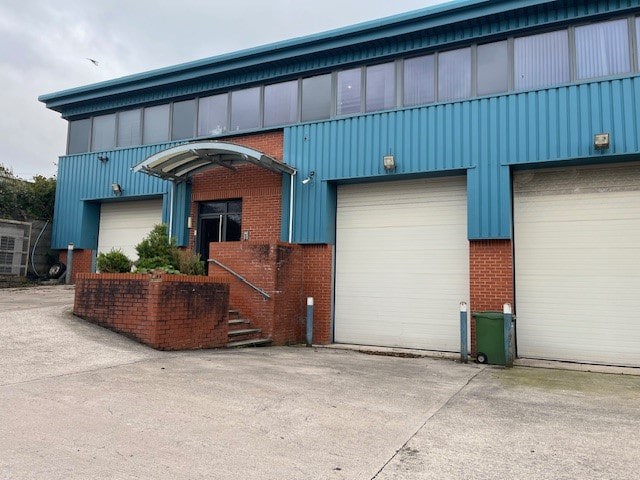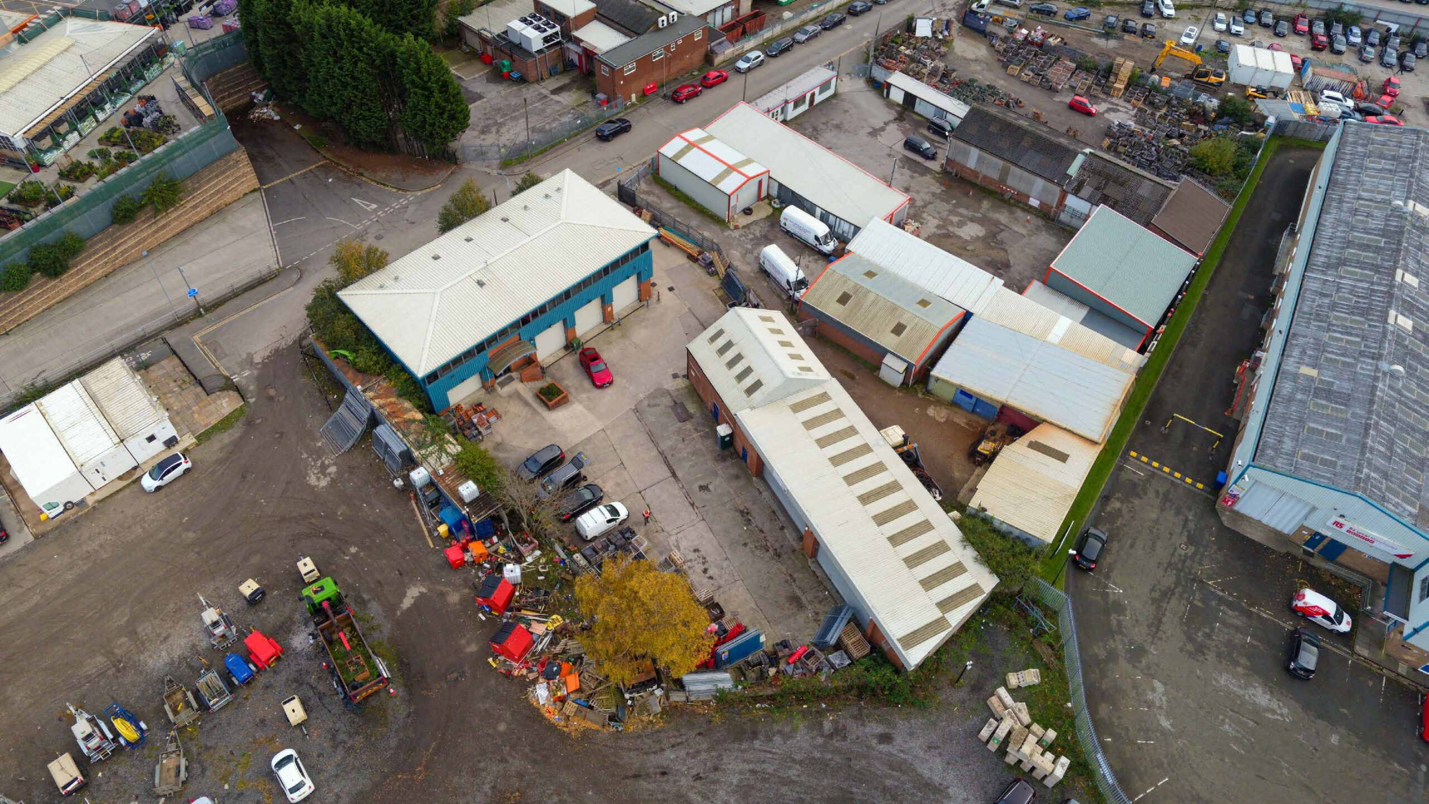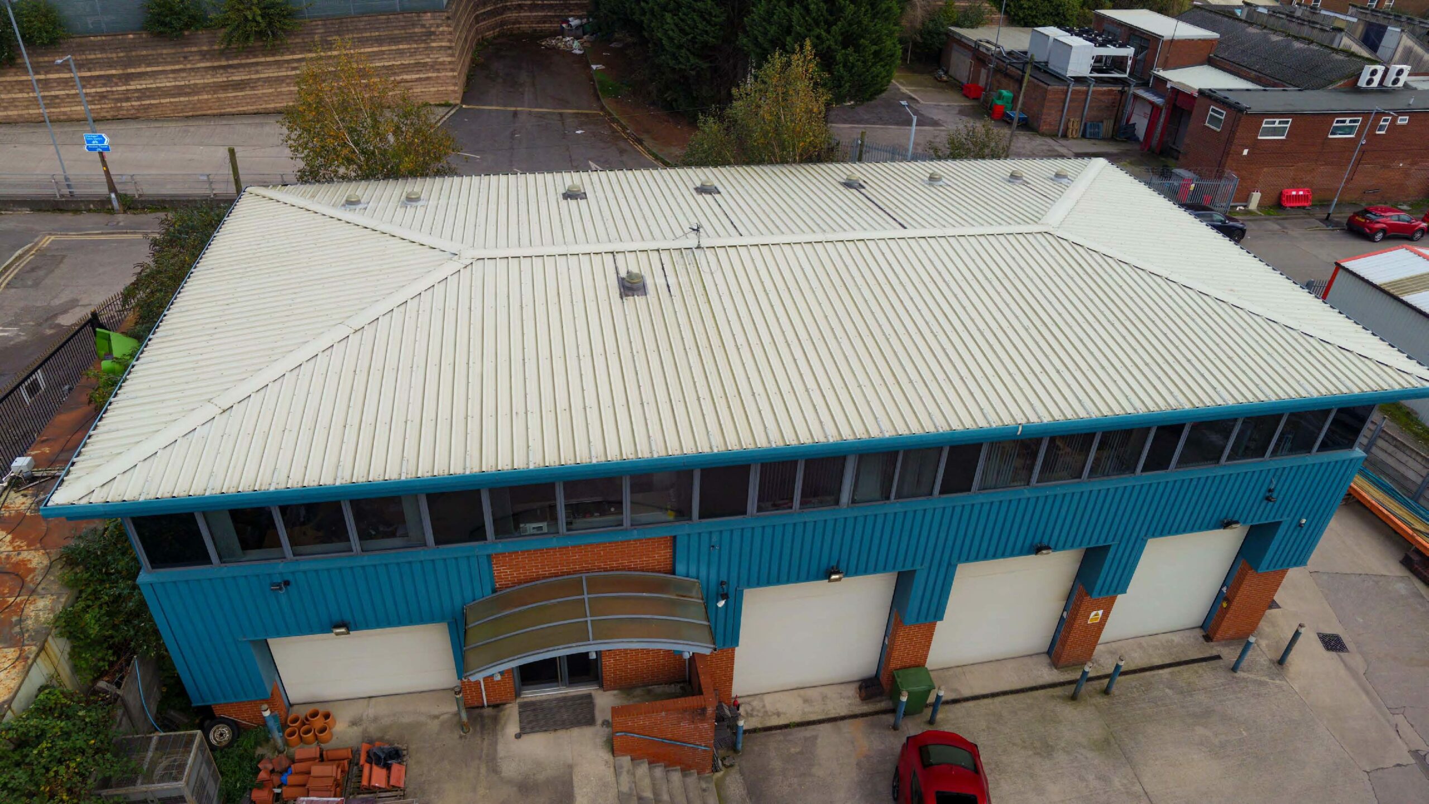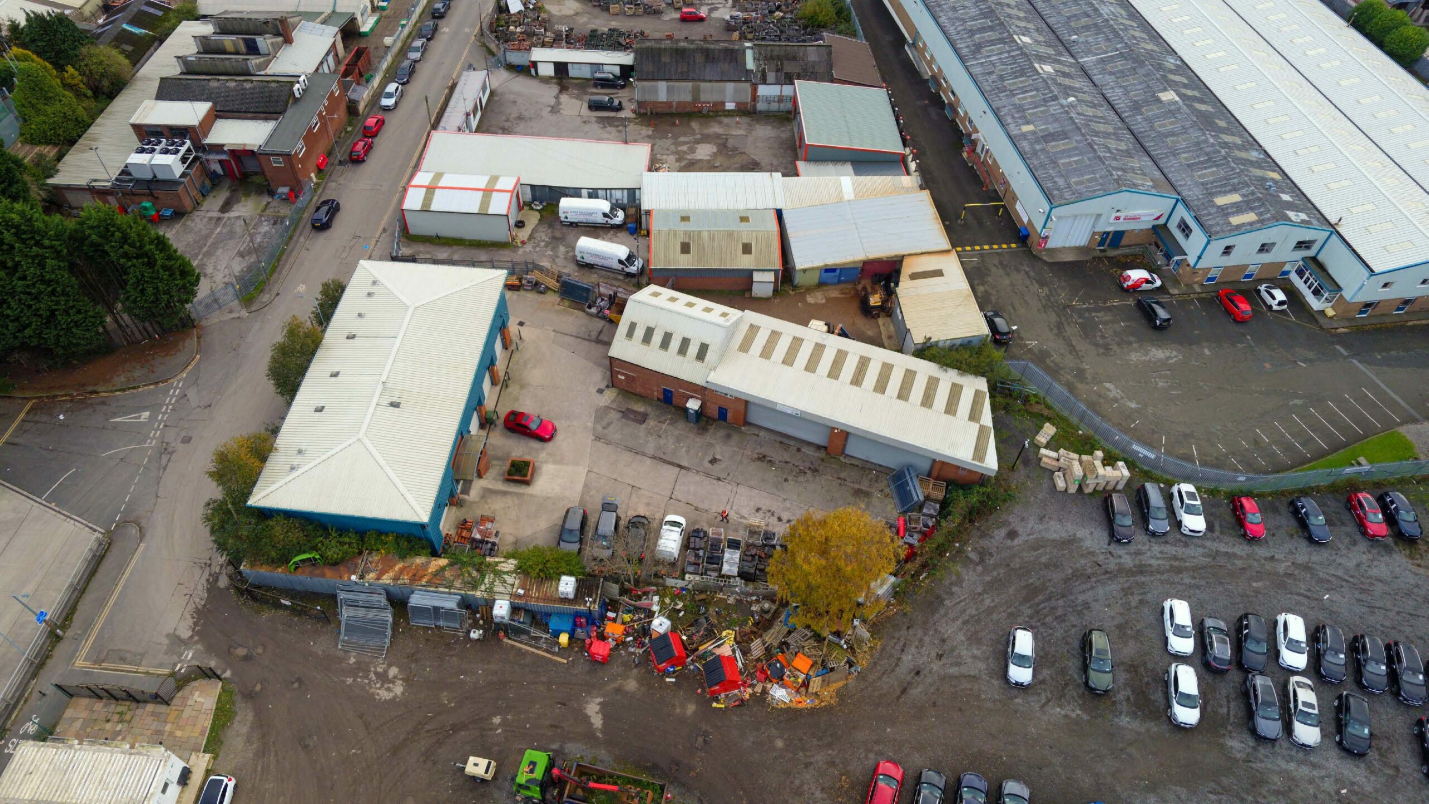Higher Bury Street
Higher Bury Street, Stockport, Cheshire, SK4 1BJ
To let
£70,000
Per annumSize
8,772 Sq Ft
Key features
- Adjacent to Junction 1 - M60 Motorway
- Constructed in 2004
- Roller Shutter Access
- High Quality Offices Fully Secure Facility on 0.41 Acres
- Energy Rating C.
Overview
The property comprises a modern two storey industrial unit/office and an older style single storey industrial unit situation on a site extending to approximately 0.41 acres.
The two storey units is situated to the front of the site. It was constructed in approximately 2004 and is of steel portal frame construction with part brick/block and part profile metal clad elevations under a pitched profile metal roof. The ground floor is of solid construction with the first floor or suspended concrete. The windows are metal framed double glazed.
The ground floor is split level with a separate staircase between levels. It comprises a reception with stairs to first floor, a number of individual rooms, toilets, brew room, shower room and warehouse. On the first floor is comprises a number of offices, kitchen/mess room and toilets.
The older industrial unit is approximately rectangular shaped and is situated to the rear left of the site. It is single storey and is of conventional brick construction under a part pitched profile metal roof supported by steel truss frames and part mono pitch profile metal roof. It is currently sub divided into three sections. Two of the sections have concertina doors with the other having a roller shutter.
There is a yard area which is currently marked out as a car park.
Location
The property is situated fronting onto Higher Bury Street in an established industrial location close to Junction 1 on the M60 motorway in Stockport which is readily accessible.
Higher Bury Street is a cul-de-sac which leads to the service entrance to a large B&Q store situated adjacent. In close proximity there are a number of industrial properties as well as a large Decathlon Superstore.
Stockport is a large town in Greater Manchester. It is situated 6 miles (10km) South East of the centre of Manchester.










