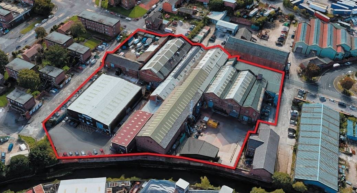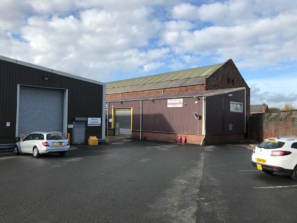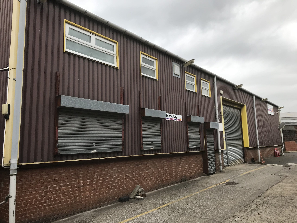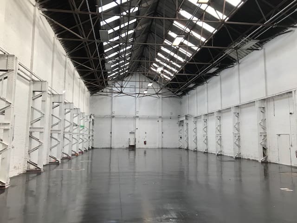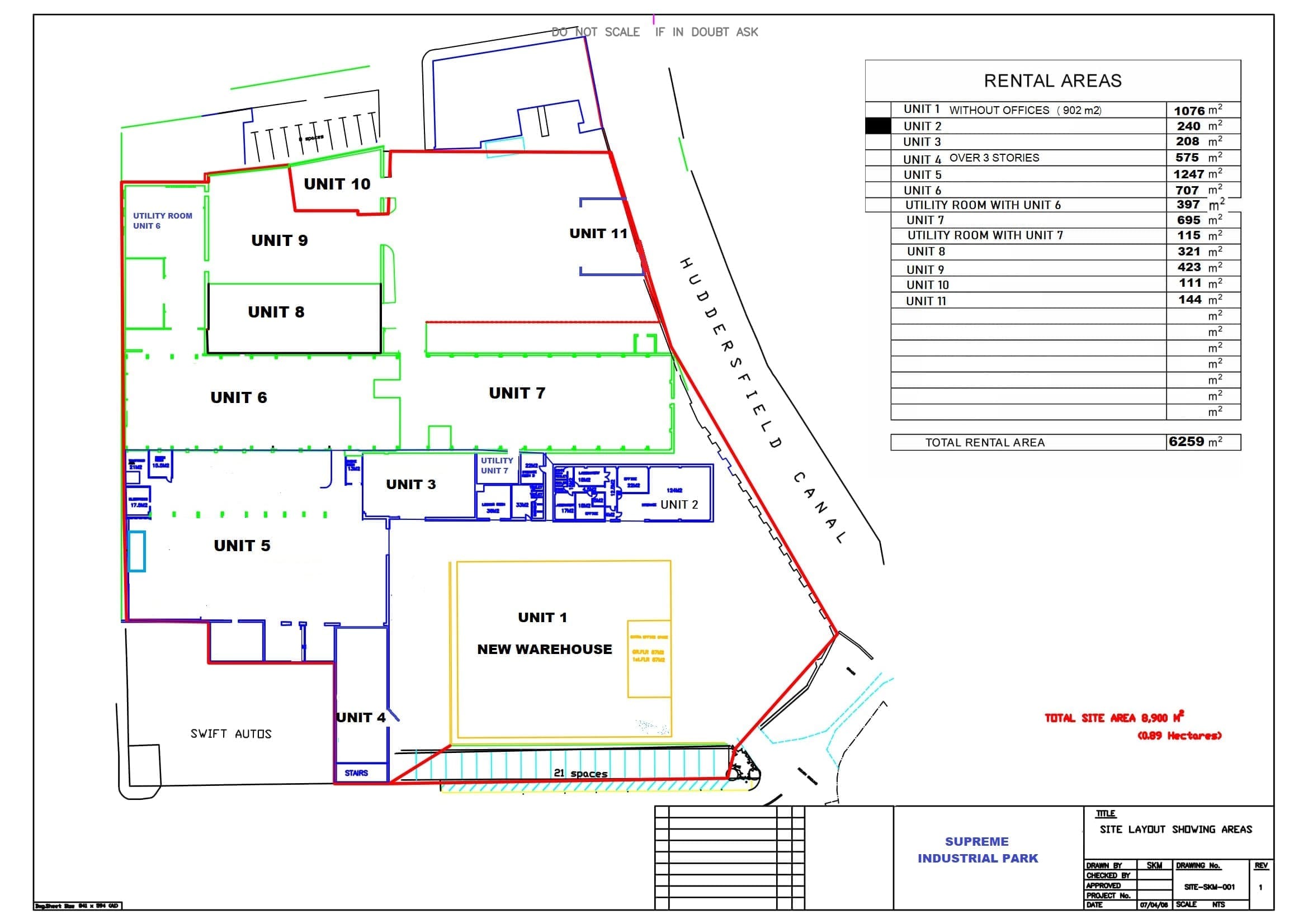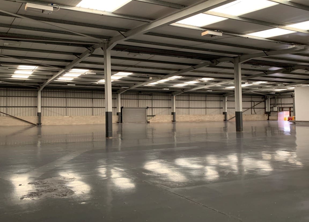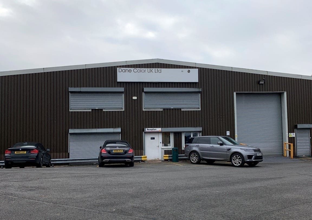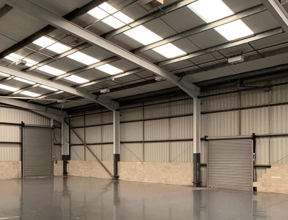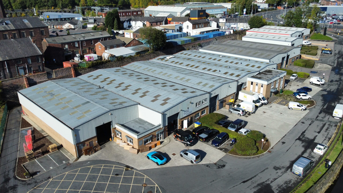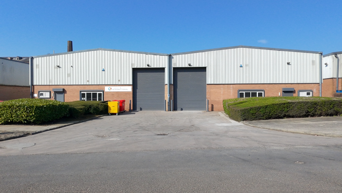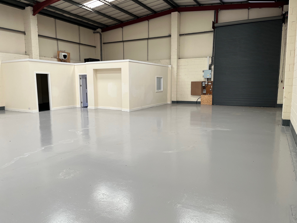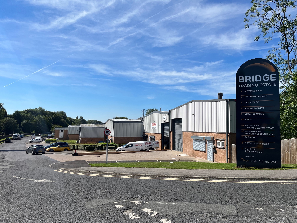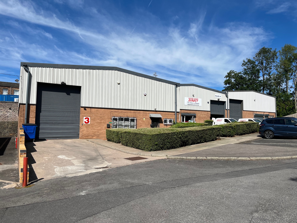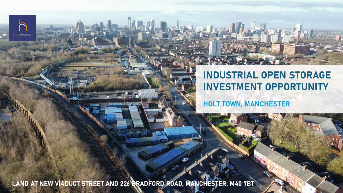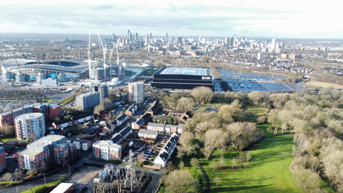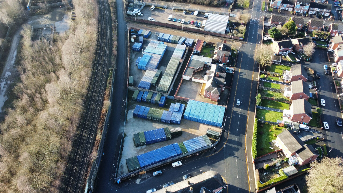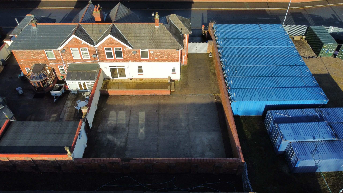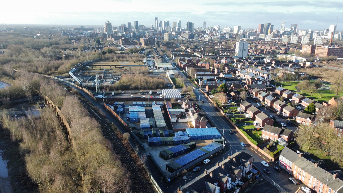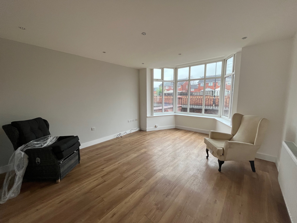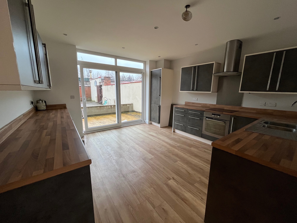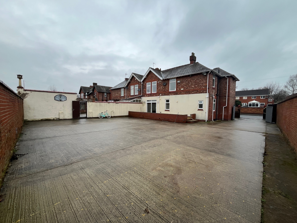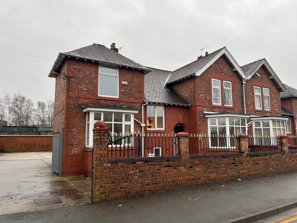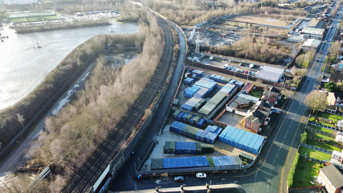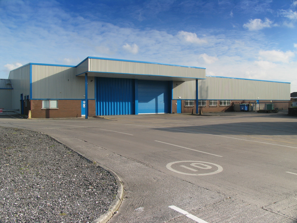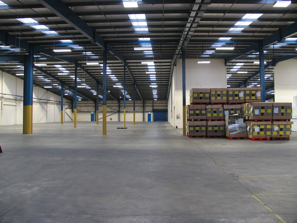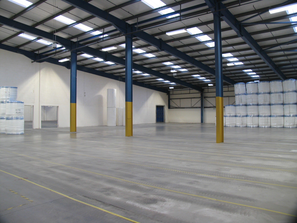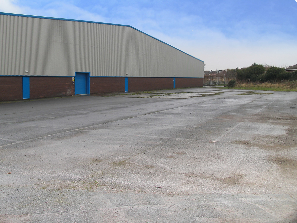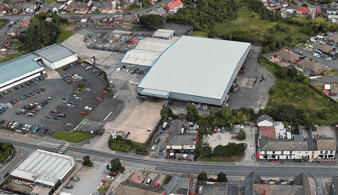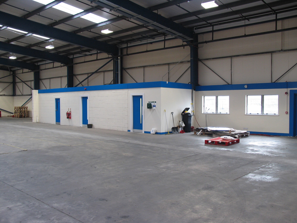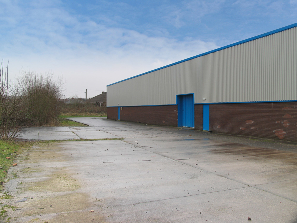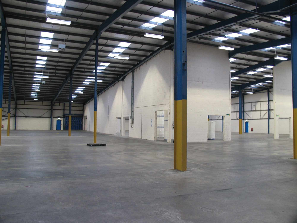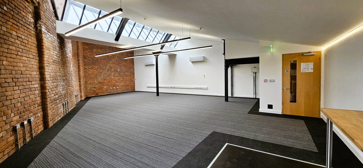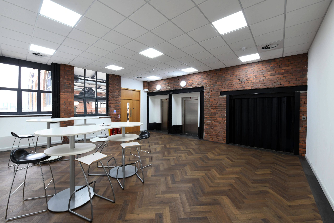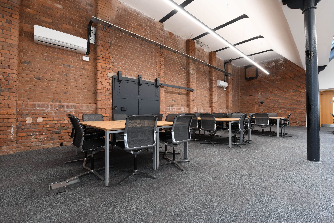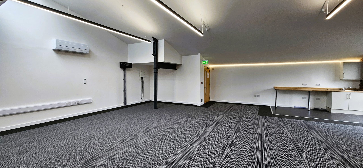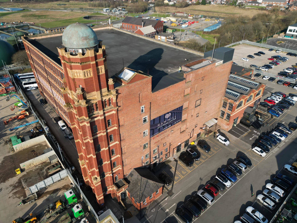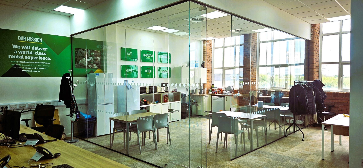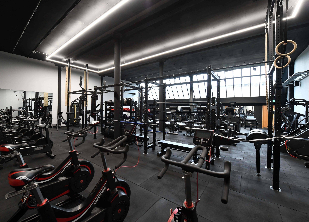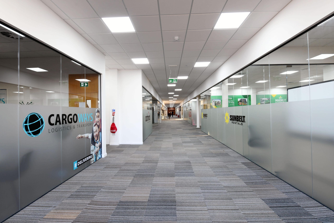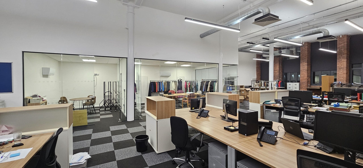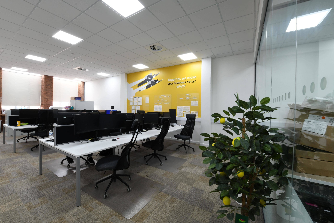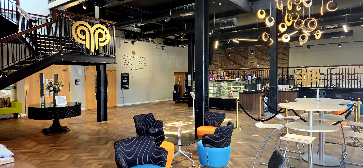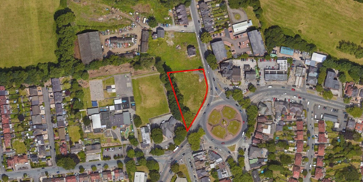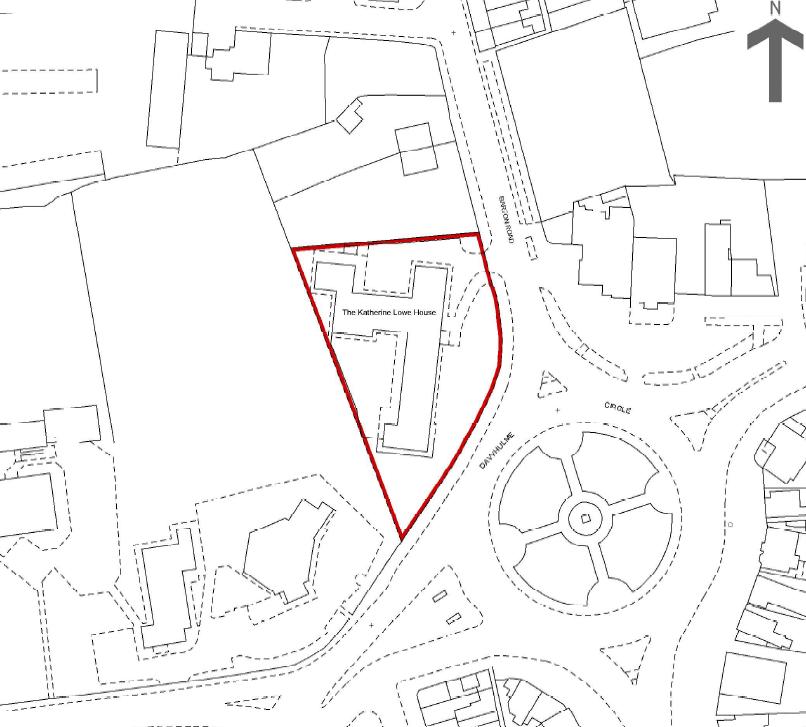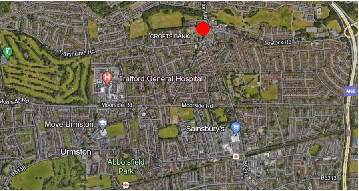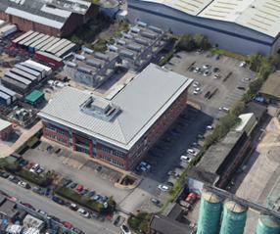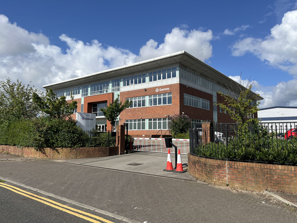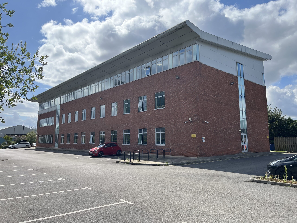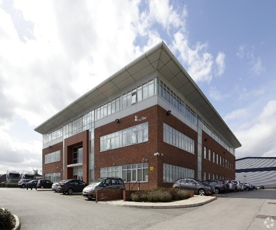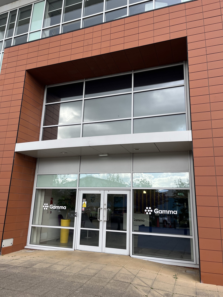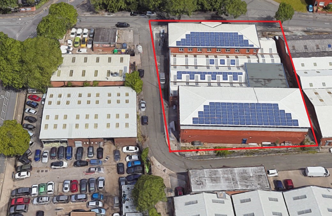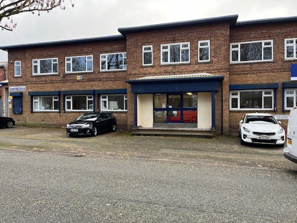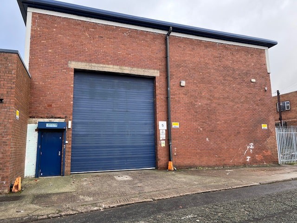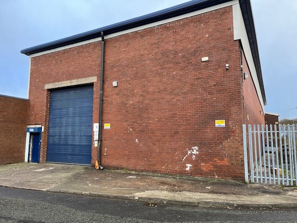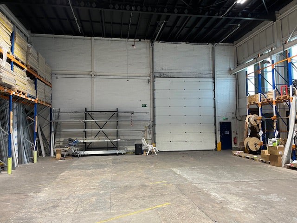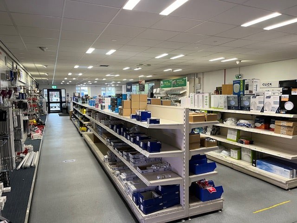Find a property
Radius (Miles)
- Industrial / Investment
- 49,880 Sq Ft
Bolton Road
Bury, BL8 2AQ
-
For sale
£4,750,000
Offers in excess of
- Industrial
- 44,000 Sq Ft
Unit 1 – Greenbank Industrial Estate
Wigan, WN2 4SQ
-
To let
£250,000
Per annum
-
1

- 281,365 Sq Ft
Marlborough Mill
Marlborough Mill, Ridgefield Street, Failsworth, Manchester, Lancashire M35 0HJ
-
To let
£140,000
-
2
- Industrial
- 69,244 Sq Ft
Stalybridge Industrial Estate
Stalybridge Industrial Estate, Stanley Street, Stalybridge, Greater Manchester SK15 1SS
-
To let
POA
-
3
- Industrial / Investment
- 49,880 Sq Ft
Bolton Road
Bridge Trading Estate, Bolton Road, Bury, Lancashire BL8 2AQ
-
For sale
£4,750,000
-
4
- 1.1 Acres
Land At New Viaduct Street And
Land At New Viaduct Street And, 226 Bradford Road, Manchester, Greater Manchester M40 7BT
-
For sale
£1,550,000
-
5

- Industrial
- 44,000 Sq Ft
Unit 1 – Greenbank Industrial Estate
Unit 1 - Greenbank Industrial Estate, 638 Atherton Road, Hindley Green, Wigan, Lancashire WN2 4SQ
-
To let
£250,000
-
6
- Industrial / Office
- 33,500 Sq Ft
Ram Mill
Ram Mill, Gordon Street, Chadderton, Oldham, Lancashire OL9 9RH
-
To let
POA
-
7
- Development / Land
- 0.71 Acres
Land At Barton Road
Land At Barton Road, Urmston, Manchester M41 7NL
-
For sale
POA
-
8
- Office
- 27,939 Sq Ft
The Malt House
The Malt House, Elevator Road, Trafford Park, Manchester, Greater Manchester M17 1BR
-
To let
£17
-
9

- Industrial
- 22,950 Sq Ft
Westbury Street
Westbury Street, Hyde, Greater Manchester SK14 4QP
-
To let
£130,000
-
10
- Industrial
- 17,220 Sq Ft
Unit 602 – Phoenix Park Industrial Estate
Unit 602 - Phoenix Park Industrial Estate, Park Street, Heywood, Lancashire OL10 2AB
-
For sale
£1,500,000
-
To let
£140,000
-
11
- Office / Retail
- 15,047 Sq Ft
Resolution House
Resolution House, 317-319 Palatine Road, Northenden, Greater Manchester M22 4HH
-
For sale
£1,400,000
-
To let
£100,000
-
12
- Industrial
- 13,455 Sq Ft
Unit 1 – Stalybridge Industrial Estate
Unit 1 - Stalybridge Industrial Estate, Stanley Street, Stalybridge, Tameside SK15 1SS
-
To let
£95,000
-
13
- 12,933 Sq Ft
Unit 15 – Wharfside Business Park
Unit 15 - Wharfside Business Park, Irlam Wharf Road, Irlam, Manchester M44 5PN
-
For sale
£1,810,000
-
14
- Industrial / Office / Retail
- 12,268 Sq Ft
227 Ayres Road
227 Ayres Road, Old Trafford, Manchester M16 0NL
-
For sale
POA
-
To let
£82,000
-
15

- 0.25 Acres
Unit 5 – Monde Trading Estate
Unit 5 - Monde Trading Estate, Westinghouse Road, Trafford Park, Manchester, Greater Manchester M17 1LP
-
To let
£35,000
-
16
- Industrial / Office / Retail
- 10,638 Sq Ft
20 Lord Street & 30 Stocks Street
20 Lord Street & 30 Stocks Street, Manchester, Greater Manchester M4 4FP
-
For sale
POA
-
To let
£45,000
-
17

- Industrial
- 10,142 Sq Ft
Unit 7 – Bowood Court
Unit 7 - Bowood Court, Winwick Quay, Warrington, Cheshire WA2 8QZ
-
To let
£61,000
-
18

- Industrial
- 9,175 Sq Ft
Unit K2 – Westwood Industrial Estate
Unit K2 - Westwood Industrial Estate, Arkwright Street, Oldham, Lancashire OL9 9LZ
-
To let
£49,500
-
19
- 9,107 Sq Ft
Lyons Road
Lyons Road, Trafford Park, Manchester, Greater Manchester M17 1RN
-
For sale
£895,000
-
20
- Office / Retail
- 8,881 Sq Ft
Annex – 311-313 Palatine Road
Annex - 311-313 Palatine Road, Northenden, Greater Manchester M22 4HH
-
For sale
£1,000,000
-
To let
£72,000
-
21

- 8,772 Sq Ft
Higher Bury Street
Higher Bury Street, Stockport, Cheshire SK4 1BJ
-
To let
£70,000
-
22

- Industrial
- 8,740 Sq Ft
Unit 9-10 – Waterside Business Park
Unit 9-10 - Waterside Business Park, Waterside, Hadfield, Glossop, Derbyshire SK13 1BE
-
For sale
£700,000
-
To let
£50,000
-
23
- Office
- 8,562 Sq Ft
Various Units – Hafley Court
Various Units - Hafley Court, Buckley Road, Rochdale, Lancashire OL12 9DJ
-
To let
£11
-
24

- Industrial
- 8,428 Sq Ft
Guide Bridge Trading Estate
Guide Bridge Trading Estate, South Street, Ashton-Under-Lyne, Greater Manchester OL7 0HU
-
To let
£19,800
-
25
- Industrial
- 7,870 Sq Ft
Units G13 & G14 – Constellation Industrial Estate
Units G13 & G14 - Constellation Industrial Estate, Ainsworth Road, Radcliffe, Manchester, Lancashire M26 4AD
-
To let
£27,000
-
26
- Office / Retail
- 6,431 Sq Ft
Unit 2 – Station Court
Units 1 - 3 - Station Court, 442 Stockport Road, Thelwall, Warrington, Cheshire WA4 2GW
-
To let
£78,000
-
27
- 6,404 Sq Ft
Integrity House
Integrity House, Centre 21, Bridge Lane, Warrington, Cheshire WA1 4AW
-
For sale
£495,000
-
To let
£42,000
-
28
- Industrial
- 6,215 Sq Ft
Unit 6 – Plantation Industrial Estate
Unit 6 - Plantation Industrial Estate, Whitelands Road, Ashton-Under-Lyne, Greater Manchester OL6 6UZ
-
To let
£42,680
-
29
- Industrial
- 6,004 Sq Ft
Unit 105 – Phoenix Park Industrial Estate
Unit 105 - Phoenix Park Industrial Estate, Phoenix Close, Heywood, Lancashire OL10 2JG
-
For sale
£635,000
-
30
- Industrial
- 6,004 Sq Ft
Unit 105 – Phoenix Park Industrial Estate
Unit 105 - Phoenix Park Industrial Estate, Phoenix Close, Heywood, Lancashire OL10 2JG
-
To let
£55,000
-
31
- Industrial
- 5,700 Sq Ft
Bolton Street
Bolton Street, Bury, Lancashire BL9 0JA
-
For sale
£300,000
-
32
- Industrial
- 5,692 Sq Ft
Unit 3 – Holland Street
Unit 3 - Holland Street, Heywood, Lancashire OL10 4JZ
-
For sale
£400,000
-
33
- Industrial
- 5,575 Sq Ft
57A Derby Street
57A Derby Street, Cheetham Hill, Manchester, Greater Manchester M8 8HW
-
To let
£50,000
-
34
- Office
- 5,500 Sq Ft
Various Units – Chambers Business Centre
Various Units - Chambers Business Centre, Chapel Road, Hollinwood, Oldham, Lancashire OL8 4QQ
-
To let
POA
-
35
- Development / Office / Retail
- 5,499 Sq Ft
212-214 Manchester Road
212-214 Manchester Road, Warrington, Cheshire WA1 3BD
-
For sale
£450,000
-
36

- Industrial
- 5,236 Sq Ft
Unit 4 – Bridge Trading Estate
Unit 4 - Bridge Trading Estate, Bolton Road, Bury, Greater Manchester BL8 2AQ
-
To let
£42,000
-
37

- 5,236 Sq Ft
Unit 5 – Bridge Trading Estate
Unit 5 - Bridge Trading Estate, Bolton Road, Bury, Greater Manchester BL8 2AQ
-
To let
£42,000
-
38
- Development / Office / Residential
- 0.12 Acres
40 Newbridge Lane
40 Newbridge Lane, Newbridge Lane, Stockport, Stockport, Cheshire SK1 2NA
-
For sale
£550,000
-
39
- Investment / Retail
- 5,206 Sq Ft
1-6 Valley Parade
1-6 Valley Parade, Hattersley, Hyde, Greater Manchester SK14 3HW
-
For sale
£925,000
-
40
- 4,800 Sq Ft
Suite 470 – Broadstone Mill
Suite 470 - Broadstone Mill, 4th Floor, Broadstone Road, Reddish, Stockport, Greater Manchester SK5 7DL
-
To let
£50,000
-
41

- Investment
- 4,219 Sq Ft
Tesco Express
Tesco Express, Chester Road, Manchester City Centre, Greater Manchester M15 4UU
-
For sale
£1,600,000
-
42
- Development / Office / Retail
- 4,000 Sq Ft
68 Heyes Lane
68 Heyes Lane, Alderley Edge, Cheshire SK9 7HY
-
For sale
£1,150,000
-
43

- Industrial
- 3,955 Sq Ft
Unit 1 – Marnshaw Industrial Estate
Unit 1 - Marnshaw Industrial Estate, Warrington Lane, Lymm, Cheshire WA13 0SW
-
To let
£45,000
-
44

- 3,787 Sq Ft
Unit A – Link 580
Unit A - Link 580, 188 Moorside Road, Swinton, Manchester, Greater Manchester M27 9LB
-
To let
£45,500
-
45
- Office
- 3,713 Sq Ft
The Edge
The Edge, Clowes Street, Salford, Greater Manchester M3 5NA
-
To let
£2,600
-
46

- Industrial
- 3,704 Sq Ft
Unit 1 – Bridge Trading Estate
Unit 1 - Bridge Trading Estate, Bolton Road, Bury, Lancashire BL8 2AQ
-
To let
£37,000
-
47
- Office / Retail
- 3,691 Sq Ft
FIRST FLOOR ONLY 696a – 698a Oldham Road
FIRST FLOOR ONLY 696a - 698a Oldham Road, Failsworth, Manchester, Lancashire M35 9FB
-
To let
£25,000
-
48
- Industrial
- 3,557 Sq Ft
Arch 5
Arch 5 - Irwell Street, Salford, Greater Manchester M3 5EN
-
To let
£43,500
-
49
- Industrial
- 3,461 Sq Ft
Unit 14 – Victoria Trading Estate
Unit 14 - Victoria Trading Estate, Leeds Street, Wigan, Lancashire WN3 4BW
-
To let
£34,600
-
50

- Industrial
- 3,400 Sq Ft
21 North Street
21 North Street, Cheetham Hill, Greater Manchester M8 8RE
-
To let
£30,000
-
51
- 3,386 Sq Ft
St. Helens Parish Hall
St. Helens Parish Hall, Church Square, St. Helens, Merseyside WA10 1AF
-
For sale
£285,000
-
52
- Office
- 3,353 Sq Ft
Units 1-2 – The Cottages Deva Centre
Units 1-2 - The Cottages Deva Centre, Trinity Way, Salford, Manchester, Greater Manchester M3 7BE
-
To let
£20
-
53

- Industrial
- 3,350 Sq Ft
Unit 3 – Palatine Street
Unit 3 - Palatine Street, Denton, Manchester, Greater Manchester M34 3LY
-
To let
£13,500
-
54
- Industrial
- 3,300 Sq Ft
Unit 3 – Brookside Industrial Estate
Unit 3 - Brookside Industrial Estate, Waterloo Road, Stockport, Greater Manchester SK1 3BJ
-
To let
£33,000
-
55
- Office / Retail
- 2,991 Sq Ft
2-6 Oldknow Road
2-6 Oldknow Road, 2-6 Oldknow Road, Stockport, Marple, Cheshire SK6 7BX
-
For sale
£425,000
-
To let
POA
-
56
- Office
- 2,919 Sq Ft
Various Units – Chelford House
Various Units - Chelford House, Rudheath Way, Rudheath, Northwich, Cheshire CW9 7LN
-
To let
£657
-
57
- Retail
- 2,893 Sq Ft
Dock 5
Dock 5, 295 Ordsall Lane, Salford, Greater Manchester M5 3HP
-
For sale
£450,000
-
To let
£35,000
-
58

- Office / Retail
- 2,543 Sq Ft
Pennington Wharf
Pennington Wharf, Plank Lane, Leigh, Lancashire WN7 4BB
-
For sale
£375,000
-
59
- Office
- 2,500 Sq Ft
Various Units – The Mailbox
Various Units - The Mailbox, 1 Exchange Street, Stockport, Cheshire SK3 0GA
-
To let
£400
-
60
- Industrial / Office
- 2,400 Sq Ft
Various – Falcon Business Centre
Various - Falcon Business Centre, Victoria Street, Chadderton, Oldham, Lancashire OL9 0HB
-
To let
POA
-
61
- Retail
- 2,062 Sq Ft
37-49 Warrington Street
37-49 Warrington Street, Ashton-Under-Lyne, Greater Manchester OL6 7JG
-
To let
£36,000
-
62
- Office
- 2,009 Sq Ft
St. Johns Court – 72 Gartside Street
St. Johns Court - 72 Gartside Street, Manchester, Greater Manchester M3 3EL
-
For sale
£710,000
-
63
- Industrial
- 1,975 Sq Ft
Unit 3A – Constellation Mill
Unit 3A - Constellation Mill, Ainsworth Road, Radcliffe, Manchester, Lancashire M26 4AD
-
To let
£10,000
-
64

- Industrial
- 1,907 Sq Ft
Unit 2 – Priestley Point
Unit 2 - Priestley Point, Priestley Road, Wardley Industrial Estate, Worsley, Manchester, Greater Manchester M28 2LX
-
To let
£25,000
-
65

- Industrial
- 1,706 Sq Ft
101 Fairfield Street
101 Fairfield Street, Manchester, Greater Manchester M1 2AH
-
To let
£37,500
-
66
- Office
- 1,508 Sq Ft
Unit 4 – Maple Court
Unit 4 - Maple Court, Davenport Street, Macclesfield, Cheshire SK10 1JE
-
To let
£18,000
-
67

- Office
- 1,370 Sq Ft
Peel House
Peel House, 20A Princess Street, Knutsford, Cheshire WA16 6BU
-
To let
£12
-
68
- Office / Retail
- 1,349 Sq Ft
24 Cannon Street
24 Cannon Street, Preston, Lancashire PR1 3NR
-
To let
£29,000
-
69
- Office / Retail
- 1,305 Sq Ft
28 St James’s Street
28 St James's Street, Burnley, Lancashire BB11 1NQ
-
To let
£26,305
-
70
- 1,268 Sq Ft
155 Fog Lane
155 Fog Lane, Didsbury, Manchester, Greater Manchester M20 6FJ
-
To let
£15,000
-
71
- 1,156 Sq Ft
Annex Units – The Box Works
Annex Units - The Box Works, Heysham Road, Bootle, Merseyside L30 6UR
-
To let
£6,750
-
72
- Office
- 1,080 Sq Ft
Bridge Street Studios
Bridge Street Studios, 62 Bridge Street, Manchester, Greater Manchester M3 3BW
-
To let
£2,000
-
73
- Industrial
- 1,018 Sq Ft
Various Units – Ty’n-Y-Llidiart Industrial Estate
Various Units - Ty'n-Y-Llidiart Industrial Estate, Corwen, Denbighshire LL21 9RR
-
To let
£6,500
-
74
- Office
- 1,000 Sq Ft
Palatine Street
Palatine Street, Denton, Manchester, Greater Manchester M34 3LY
-
To let
£10,000
-
75

- Industrial
- 942 Sq Ft
Unit 11 – Greys Court
Unit 11 - Greys Court, Kingsland Grange, Woolston, Warrington, Cheshire WA1 4SH
-
To let
£8,500
-
76

- Industrial
- 942 Sq Ft
Unit 3 – Greys Court
Unit 3 - Greys Court, Kingsland Grange, Woolston, Warrington, Cheshire WA1 4SH
-
To let
£8,500
-
77

- Retail
- 915 Sq Ft
556 Burnley Road
556 Burnley Road, Crawshawbooth, Rossendale, Lancashire BB4 8NE
-
To let
£10,000
-
78

- Industrial
- 912 Sq Ft
Unit 4A – Catherine Street West
Unit 4A - Catherine Street West, Denton, Tameside, Greater Manchester M34 3SY
-
To let
£12,500
-
79
- 881 Sq Ft
141 Bury New Road
141 Bury New Road, Whitefield, Bury, Greater Manchester M45 6AA
-
To let
£16,000
-
80
- 851 Sq Ft
85A Castle Street
85A Castle Street, Edgeley, Stockport, Greater Manchester SK3 9AR
-
To let
£13,500
-
81

- Retail
- 795 Sq Ft
25 Honiton Way
25 Honiton Way, Penketh, Warrington, Cheshire WA5 2EY
-
To let
£15,500
-
82
- Retail
- 761 Sq Ft
66-68 Bridge Street
66-68 Bridge Street, Manchester, Greater Manchester M3 2RJ
-
To let
£40,000
-
83
- Retail
- 678 Sq Ft
2 Nantwich Road
2 Nantwich Road, Tarporley, Tarporley, Cheshire CW6 9UW
-
To let
£16,500
-
84

- Office / Retail
- 675 Sq Ft
190 Burton Road
190 Burton Road, West Didsbury, Greater Manchester M20 1LH
-
To let
£34,000
-
85
- 666 Sq Ft
Unit 6 Catherine Street West
Unit 6 Catherine Street West, Denton, Tameside, Greater Manchester M34 3SY
-
To let
£12,500
-
86
- Industrial
- 550 Sq Ft
Unit 5 – Cromford Business Centre
Unit 5 - Cromford Business Centre, Cromford Street, Derker, Oldham, Greater Manchester OL1 4EA
-
To let
£6,600
-
87
- Office
- 500 Sq Ft
THIS IS THE SPACE
THIS IS THE SPACE, 68 Quay Street, Manchester, Greater Manchester M3 3EJ
-
To let
£880
-
88
- Office
- 463 Sq Ft
Offices – Britannia Mill
Offices - Britannia Mill, Cobden Street, Bury, Lancashire BL9 6AW
-
To let
£5,200
-
89
- Office
- 440 Sq Ft
Various Suites – Broadstone Mill
Various Suites - Broadstone Mill, 4th Floor, Broadstone Road, Reddish, Stockport, Greater Manchester SK5 7DL
-
To let
£345
-
90

- Office / Retail
- 396 Sq Ft
52a Park Lane
52 Park Lane, Poynton, Cheshire SK12 1RE SK12 1RE
-
To let
£8,500
-
91
- Industrial
- 300 Sq Ft
Shipley Wharf Studios
Shipley Wharf Studios, Shipley, Wharf Street, Shipley, Bradford, West Yorkshire BD17 7DW
-
To let
£60
-
92
- Office
- 260 Sq Ft
187-189 Chapel Street
187-189 Chapel Street, Various Studio Offices, Salford, Manchester, Greater Manchester M3 5EQ
-
To let
£450
-
93
- Office
- 215 Sq Ft
No. 2 The Esplanade
No 2 The Esplanade, Rochdale, Lancashire OL16 1AE
-
To let
£3,870
-
94
- 0 Sq Ft
Land At Weaver Meadows
Land At Weaver Meadows, Winsford, Cheshire CW7 3GX
-
For sale
£1














