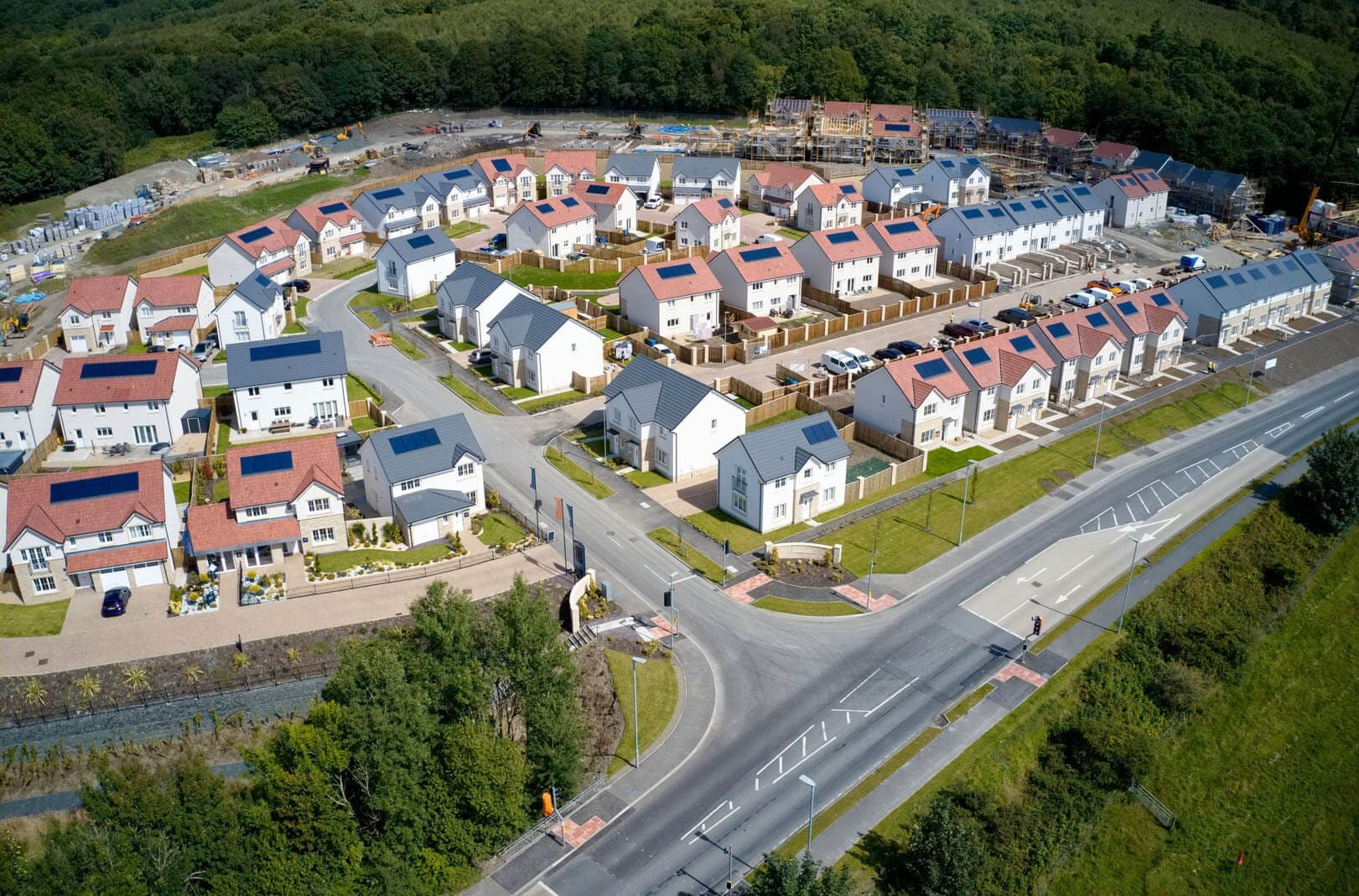This scheme provides clients with a clearly identifiable designation for the best regulated and qualified valuation professionals in the field. The Valuer Registration Scheme assures the quality of valuations, which are a key component underpinning most economic activity, to raise the credibility of Valuers.
RICS (Royal Institution of Chartered Surveyors) property valuations are carried out under strict criteria, to ensure the quality of the valuation while reinforcing professional standards.
RICS valuations are carried out in an independent capacity, promoting both fairness and accuracy in terms of the findings.
As with all qualified RICS surveyors, Roger Hannah is listed on the RICS website as a sign of quality assurance.







